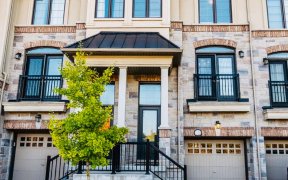
484 Avonwood Dr
Avonwood Dr, Mineola, Mississauga, ON, L5G 1Y9



A stunning luxury custom home, meticulously crafted by a renowned contractor for his own family with no expense spared. This remarkable residence showcases the finest building materials and practices, reflecting an unmatched level of craftsmanship and a keen attention to detail throughout. As you enter, be enchanted by the expansive... Show More
A stunning luxury custom home, meticulously crafted by a renowned contractor for his own family with no expense spared. This remarkable residence showcases the finest building materials and practices, reflecting an unmatched level of craftsmanship and a keen attention to detail throughout. As you enter, be enchanted by the expansive floor-to-ceiling open space illuminated by a central skylight, which bathes the home in natural light. The first floor features a generous open-concept design, perfectly suited for family gatherings and entertaining. The gourmet kitchen is a chef's delight, complete with premium JenAir appliances, custom cabinetry, and a spacious island that serves as the heart of this culinary haven. The home office is truly one-of-a-kind, boasting custom built-in cabinetry, elegant panelling, and integrated speakers, all framed by a large window that welcomes the beauty of the outdoors. With 4+1 bedrooms, this residence includes a luxurious master suite featuring two expansive walk-in closets designed to meet your every need. The property offers a fully heated driveway, heated floors throughout the basement, foyer, washrooms, and laundry, ensuring comfort in every season. A central speaker system and a state-of-the-art security system add to the sense of sophistication and peace of mind. Indulge in the dedicated wine cellar and unwind in your private sauna. The basement media room features a spatial audio setup, providing the perfect entertainment space complemented by a built-in bar. Step outside to the expansive deck, featuring a built-in BBQ, bar fridge, and a cozy gas fireplace perfect for intimate evenings under the stars. The beautiful backyard, adorned with greenery, offers a serene oasis, with a rough-in for a pool water system for future expansion. Located in the prestigious Mineola neighbourhood on a peaceful street, this exceptional home is conveniently situated near the Go Station, tranquil parks, and the stunning shores of Lake Ontario.
Property Details
Size
Parking
Lot
Build
Heating & Cooling
Utilities
Ownership Details
Ownership
Taxes
Source
Listing Brokerage
Book A Private Showing
For Sale Nearby
Sold Nearby

- 4
- 2

- 5
- 3

- 4
- 2

- 3,500 - 5,000 Sq. Ft.
- 4
- 4

- 5
- 4

- 1,500 - 2,000 Sq. Ft.
- 5
- 3

- 1,100 - 1,500 Sq. Ft.
- 4
- 2

- 5
- 4
Listing information provided in part by the Toronto Regional Real Estate Board for personal, non-commercial use by viewers of this site and may not be reproduced or redistributed. Copyright © TRREB. All rights reserved.
Information is deemed reliable but is not guaranteed accurate by TRREB®. The information provided herein must only be used by consumers that have a bona fide interest in the purchase, sale, or lease of real estate.







