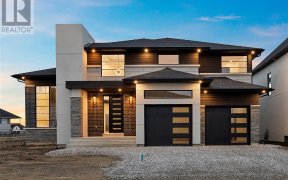


Located in the exclusive neighbourhood of Laurier Heights in LaSalle, this brilliantly designed modern residence embodies luxury living at its finest. Experience an impeccable choice of quality materials that define this 5+1 bedroom, 3 and 1 half bathroom family home. Generous in scale and intimate in comfort, this is a residence designed... Show More
Located in the exclusive neighbourhood of Laurier Heights in LaSalle, this brilliantly designed modern residence embodies luxury living at its finest. Experience an impeccable choice of quality materials that define this 5+1 bedroom, 3 and 1 half bathroom family home. Generous in scale and intimate in comfort, this is a residence designed foremost as a home: inviting, warm, private and spectacularly beautiful. Features are too numerous to list here but include: integrated smart home technology, elevator shaft rough-in, walk-in wine library, entertainment size principal rooms, ambient mood lighting, dual zone HVAC system, trimless windows, a picturesque courtyard, and the added assurance of Tarion warranty. This truly exceptional property is beautifully illuminated at nighttime with dramatic effect. Contact me today to book an exclusive tour and to live in a one-of-a-kind house in a one-of-a-kind community! Sellers reserve the right to accept or decline any offer for any reason. (id:54626)
Additional Media
View Additional Media
Property Details
Size
Parking
Build
Heating & Cooling
Rooms
Utility room
Utility Room
Laundry room
Laundry
4pc Ensuite bath
Bathroom
4pc Ensuite bath
Bathroom
5pc Ensuite bath
Bathroom
Bedroom
Bedroom
Ownership Details
Ownership
Book A Private Showing
Open House Schedule
SAT
12
APR
Saturday
April 12, 2025
1:00p.m. to 3:00p.m.
SUN
13
APR
Sunday
April 13, 2025
1:00p.m. to 3:00p.m.
For Sale Nearby
Sold Nearby

- 2
- 1

- 3
- 2

- 4
- 5

- 5
- 4

- 2,000 - 2,500 Sq. Ft.
- 4
- 3

- 5
- 3

- 4
- 4

- 5
- 2
The trademarks REALTOR®, REALTORS®, and the REALTOR® logo are controlled by The Canadian Real Estate Association (CREA) and identify real estate professionals who are members of CREA. The trademarks MLS®, Multiple Listing Service® and the associated logos are owned by CREA and identify the quality of services provided by real estate professionals who are members of CREA.









