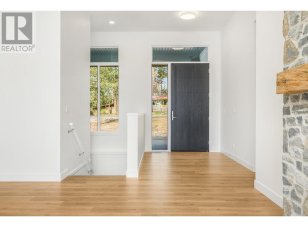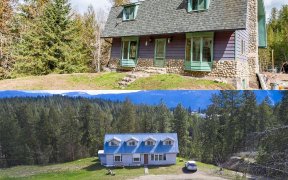


Discover the serenity of rural living in this stunning custom-built home, just minutes from Armstrong, set on a generous 2.47-acre lot. Elevated above lush farmland and surrounded by majestic Ponderosa Pine trees, this 1,770 sq ft main floor features 3 bedrooms and 2 full bathrooms. The primary suite offers breathtaking valley views and a... Show More
Discover the serenity of rural living in this stunning custom-built home, just minutes from Armstrong, set on a generous 2.47-acre lot. Elevated above lush farmland and surrounded by majestic Ponderosa Pine trees, this 1,770 sq ft main floor features 3 bedrooms and 2 full bathrooms. The primary suite offers breathtaking valley views and a luxurious 5-piece ensuite with a soaking tub. Enjoy a modern kitchen equipped with stainless steel appliances and a gas range. A spacious mudroom and laundry area off the garage add convenience. The basement, plumbed for a suite, awaits your vision, while the suspended slab garage provides a perfect workshop or media room. Embrace the tranquil lifestyle today! (id:54626)
Additional Media
View Additional Media
Property Details
Size
Parking
Build
Heating & Cooling
Utilities
Rooms
Laundry room
12′5″ x 12′3″
Bedroom
11′0″ x 13′7″
Bedroom
10′8″ x 14′4″
5pc Ensuite bath
10′10″ x 11′6″
Primary Bedroom
12′0″ x 16′0″
Living room
16′1″ x 19′1″
Ownership Details
Ownership
Book A Private Showing
For Sale Nearby
The trademarks REALTOR®, REALTORS®, and the REALTOR® logo are controlled by The Canadian Real Estate Association (CREA) and identify real estate professionals who are members of CREA. The trademarks MLS®, Multiple Listing Service® and the associated logos are owned by CREA and identify the quality of services provided by real estate professionals who are members of CREA.









