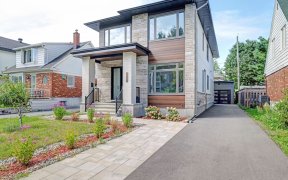


Flooring: Tile, Flooring: Hardwood, It’s a pleasure to visit a well-built & well-maintained home in Westboro. Zoning R2. Private yard. Love the spacious interior. From the open-concept living room featuring bright Bay windows & the recently added Valour Gas fireplace to the dining room and a walk-out onto the deck. Feels light & airy....
Flooring: Tile, Flooring: Hardwood, It’s a pleasure to visit a well-built & well-maintained home in Westboro. Zoning R2. Private yard. Love the spacious interior. From the open-concept living room featuring bright Bay windows & the recently added Valour Gas fireplace to the dining room and a walk-out onto the deck. Feels light & airy. Hardwood floors throughout. A 2PC bath at the front door is welcome. The kitchen features Stainless appliances, granite counters, subway tile backsplash, pot lights, & dining room pass-through making it a pleasure for the avid chef. The second floor boasts 2 bedrooms & a walk-in closet. The lower level has a newer bathroom with heated floors & walk-in shower. Plenty of storage. Newer roof shingles & vinyl windows. The furnace is a Diamond 90 High-efficiency model with a Payne A/C. Storage shed 2012. The concrete basement was damp-proofed on two sides, exterior parging & finished with an asphalt driveway 2017. Gas Fireplace. Walking distance of the Westboro Superstore, & schools. Hurry!
Property Details
Size
Parking
Build
Heating & Cooling
Utilities
Rooms
Dining Room
7′11″ x 8′8″
Kitchen
9′2″ x 10′8″
Living Room
11′2″ x 22′3″
Foyer
8′4″ x 11′4″
Bathroom
4′0″ x 6′0″
Bedroom
13′1″ x 14′1″
Ownership Details
Ownership
Taxes
Source
Listing Brokerage
For Sale Nearby
Sold Nearby

- 2
- 1

- 4
- 4

- 4
- 4


- 4
- 4

- 4
- 4

- 3
- 2

- 3
- 3
Listing information provided in part by the Ottawa Real Estate Board for personal, non-commercial use by viewers of this site and may not be reproduced or redistributed. Copyright © OREB. All rights reserved.
Information is deemed reliable but is not guaranteed accurate by OREB®. The information provided herein must only be used by consumers that have a bona fide interest in the purchase, sale, or lease of real estate.








