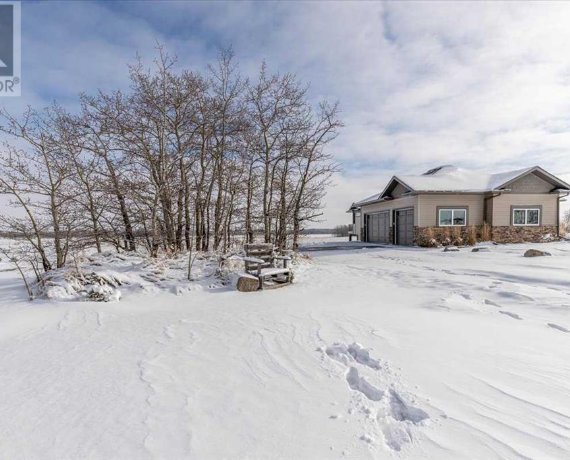


Beautiful Custom Built 1876 sq/ft home with a 42'x60' Shop situated on 60 Acres. Built in 2016 This home is immaculate along with the entire Property. The Main Floor hosts a gorgeous kitchen with granite countertops, lots of cabinets, a Wet Bar to match, and walk-through pantry. Open to the dining room with access to the raised deck, and... Show More
Beautiful Custom Built 1876 sq/ft home with a 42'x60' Shop situated on 60 Acres. Built in 2016 This home is immaculate along with the entire Property. The Main Floor hosts a gorgeous kitchen with granite countertops, lots of cabinets, a Wet Bar to match, and walk-through pantry. Open to the dining room with access to the raised deck, and to the living room with custom built-ins on either side of the gas fireplace with stone floor to ceiling. The Main Floor also has the Primary Bedroom with its own Walk-in Closet and 5 Piece Ensuite. Two more Bedrooms, a 4 piece Bathroom, 2 piece Bathroom, and Laundry Room conclude the main Level. The Walk-Out Basement hosts 2 more Bedrooms, a 4 piece Bathroom, Storage Room, Cold Room, and a Family Room that has its own Wet Bar, and Gas Fireplace. The Basement also has In-Floor Heat, and the entire home has Air Conditioning. Attached is a fully finished Triple Garage. This Property has to be viewed in person to appreciate its Beauty and Everything it holds! (id:54626)
Property Details
Size
Parking
Build
Heating & Cooling
Utilities
Rooms
Family room
18′6″ x 22′1″
Bedroom
13′5″ x 16′6″
Bedroom
17′7″ x 18′2″
Storage
13′3″ x 14′9″
Cold room
5′11″ x 9′0″
Furnace
5′9″ x 13′4″
Ownership Details
Ownership
Book A Private Showing
The trademarks REALTOR®, REALTORS®, and the REALTOR® logo are controlled by The Canadian Real Estate Association (CREA) and identify real estate professionals who are members of CREA. The trademarks MLS®, Multiple Listing Service® and the associated logos are owned by CREA and identify the quality of services provided by real estate professionals who are members of CREA.


