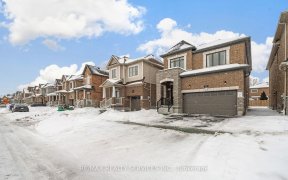
48 Wood Grove Crescent
Wood Grove Crescent, Fiddlesticks, Cambridge, ON, N1T 2A1



Welcome to this move-in-ready semi-detached home, perfectly located in a family-friendly neighborhood, just minutes from Highway 401, grocery stores, schools, and transit! This home offers 1583 sq. ft. of Total living space, featuring 4 spacious bedrooms on the second floor, including a primary suite with a semi-ensuite 4-piece washroom....
Welcome to this move-in-ready semi-detached home, perfectly located in a family-friendly neighborhood, just minutes from Highway 401, grocery stores, schools, and transit! This home offers 1583 sq. ft. of Total living space, featuring 4 spacious bedrooms on the second floor, including a primary suite with a semi-ensuite 4-piece washroom. The main floor boasts elegant luxury vinyl flooring, a bright and airy living area, a convenient 2-piece washroom, and a versatile formal dining area that can easily function as a den. The beautifully designed kitchen includes a breakfast area with a walkout to the backyard, making it perfect for enjoying your morning coffee or entertaining guests. The recently finished basement adds extra living space, complete with a recreation room, a bedroom, and a full 4-piece washroom. Step outside to the beautifully designed backyard, featuring a deck and a privacy wall, creating a private oasis for outdoor play, relaxation, or summer barbecues. Recent upgrades include a new furnace and HVAC system (2022), a garage door opener (2019), and a roof (2016). Plus, the home is equipped with an EV charging outlet, and new pot lights add a modern touch throughout. The single-car garage and double driveway provide ample parking for multiple vehicles. This home offers a perfect blend of modern updates, functional layout, and an ideal location. Don't miss out on this incredible opportunity to own a home in a welcoming and desirable community!
Property Details
Size
Parking
Lot
Build
Heating & Cooling
Utilities
Ownership Details
Ownership
Taxes
Source
Listing Brokerage
For Sale Nearby
Sold Nearby

- 3
- 2

- 1,100 - 1,500 Sq. Ft.
- 4
- 1

- 1,500 - 2,000 Sq. Ft.
- 4
- 3

- 4
- 4

- 1,500 - 2,000 Sq. Ft.
- 6
- 4

- 1,500 - 2,000 Sq. Ft.
- 2
- 2

- 5
- 3

- 2,000 - 2,500 Sq. Ft.
- 4
- 3
Listing information provided in part by the Toronto Regional Real Estate Board for personal, non-commercial use by viewers of this site and may not be reproduced or redistributed. Copyright © TRREB. All rights reserved.
Information is deemed reliable but is not guaranteed accurate by TRREB®. The information provided herein must only be used by consumers that have a bona fide interest in the purchase, sale, or lease of real estate.







