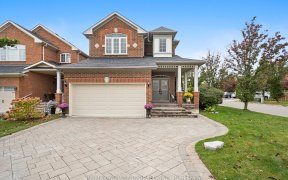


Premium Corner Lot House,In The Most Desirable Neighborhood In Markham,Fabulous Open Concept 4+1Bdrs, 9Ft Ceilings On Main Flr,Hdwd.Flrs,And Oak Stairs,Pot Lights,California Shutters,Family Room W/Fireplace.Upgraded Kitchen W/Centre Island,Granite Countertop,Backsplash,W/O To Interlock Patio&Huge Landscaped Backyard.Finished Bsmt.W/Bdrm&A...
Premium Corner Lot House,In The Most Desirable Neighborhood In Markham,Fabulous Open Concept 4+1Bdrs, 9Ft Ceilings On Main Flr,Hdwd.Flrs,And Oak Stairs,Pot Lights,California Shutters,Family Room W/Fireplace.Upgraded Kitchen W/Centre Island,Granite Countertop,Backsplash,W/O To Interlock Patio&Huge Landscaped Backyard.Finished Bsmt.W/Bdrm&A 2nd Kitchen,Full Washroom,Sauna And Extra Shower.Extra Living Space Ready For You!All Appliances Are Icluded And All Elfs. Extra And Deep Yard Is Very Private,W Large Interlocked Patio,Grass&Gardens.Whitecedar Dr Is Surrounded By Rouge River Trails,And Close To Schools,Shopping,Golf Course,Community Centre,Costco,Home Depot Plaza,Hospital,407,Hwy7,14th Line&9th
Property Details
Size
Parking
Rooms
Foyer
Foyer
Family
Family Room
Living
Living Room
Dining
Dining Room
Kitchen
Kitchen
Br
Bedroom
Ownership Details
Ownership
Taxes
Source
Listing Brokerage
For Sale Nearby
Sold Nearby

- 4
- 3

- 5
- 4

- 2,500 - 3,000 Sq. Ft.
- 4
- 3

- 4
- 3

- 3000 Sq. Ft.
- 4
- 3

- 4
- 4

- 2,500 - 3,000 Sq. Ft.
- 4
- 4

- 4
- 4
Listing information provided in part by the Toronto Regional Real Estate Board for personal, non-commercial use by viewers of this site and may not be reproduced or redistributed. Copyright © TRREB. All rights reserved.
Information is deemed reliable but is not guaranteed accurate by TRREB®. The information provided herein must only be used by consumers that have a bona fide interest in the purchase, sale, or lease of real estate.








