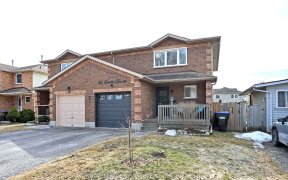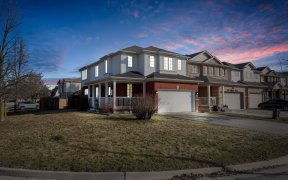


This charming 4-bedroom detached home is situated on a desirable lot in a family-friendly neighbourhood near parks and schools. The updated front door adds to its curb appeal. Inside, the kitchen features granite countertops and a gas stove, with pot lights illuminating the kitchen, living room, basement, and exterior, including the...
This charming 4-bedroom detached home is situated on a desirable lot in a family-friendly neighbourhood near parks and schools. The updated front door adds to its curb appeal. Inside, the kitchen features granite countertops and a gas stove, with pot lights illuminating the kitchen, living room, basement, and exterior, including the porch. The home offers a finished basement and an extra electrical panel, perfect for electric vehicles. The huge backyard, located on a pie-shaped lot, includes two gazebos, a wooden deck, a stone patio, a shed, and a hot tub ideal for relaxation and entertaining. The garage provides extra storage, and the home is conveniently close to Alliston's shopping, dining, and highways. A perfect blend of style, space, and functionality! No sign on property.
Property Details
Size
Parking
Build
Heating & Cooling
Utilities
Rooms
Living
10′11″ x 15′0″
Dining
10′11″ x 15′0″
Family
6′6″ x 14′10″
Kitchen
10′11″ x 13′10″
Prim Bdrm
11′11″ x 18′6″
2nd Br
13′0″ x 11′3″
Ownership Details
Ownership
Taxes
Source
Listing Brokerage
For Sale Nearby
Sold Nearby

- 2,000 - 2,500 Sq. Ft.
- 4
- 3

- 3
- 3

- 2,000 - 2,500 Sq. Ft.
- 4
- 3

- 4
- 3

- 3
- 3

- 1,500 - 2,000 Sq. Ft.
- 4
- 3

- 4
- 3

- 3
- 3
Listing information provided in part by the Toronto Regional Real Estate Board for personal, non-commercial use by viewers of this site and may not be reproduced or redistributed. Copyright © TRREB. All rights reserved.
Information is deemed reliable but is not guaranteed accurate by TRREB®. The information provided herein must only be used by consumers that have a bona fide interest in the purchase, sale, or lease of real estate.








