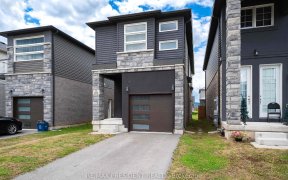


NO REAR NEIGHBOURS !! Plenty of yard for the family. Welcome to 48 Robert Street. This exceptional well maintained 3 plus bedroom, 2 bathroom raised bungalow home is in a desirable South Welland location. Plenty of curb appeal with an aggregate concrete driveway, with over 1400 square of living space. Walk into the open concept living,...
NO REAR NEIGHBOURS !! Plenty of yard for the family. Welcome to 48 Robert Street. This exceptional well maintained 3 plus bedroom, 2 bathroom raised bungalow home is in a desirable South Welland location. Plenty of curb appeal with an aggregate concrete driveway, with over 1400 square of living space. Walk into the open concept living, dining room and kitchen that features an 8 foot island to hold plenty of seating for entertaining with family and friends. Beautiful hardwood and ceramic floors throughout the main floor. Step out of the kitchen to a 20 'x 10' foot deck to BBQ and enjoy a warm soak in the hot tub in its very own 12' x 12' hot tub house, create your own home spa! Well constructed 8 x 10 shed for storage. This home has so much potential with a separate entry to the lower level for extra rental income or in law suit!! **EXTRAS** Appliances as is. Water dispenser broken in fridge. New shingles(2006). Aggregate concrete driveway. Side deck off kitchen with hot tub house, fan to vent out with new windows, & vinyl flooring. Gated access from deck to back yard.Shed 8x10
Property Details
Size
Parking
Lot
Build
Heating & Cooling
Utilities
Ownership Details
Ownership
Taxes
Source
Listing Brokerage
For Sale Nearby
Sold Nearby

- 3
- 2

- 1,100 - 1,500 Sq. Ft.
- 3
- 2

- 2,000 - 2,500 Sq. Ft.
- 4
- 4

- 2,000 - 2,500 Sq. Ft.
- 4
- 4

- 2,000 - 2,500 Sq. Ft.
- 4
- 4

- 2,000 - 2,500 Sq. Ft.
- 4
- 4

- 2,000 - 2,500 Sq. Ft.
- 4
- 4

- 2,000 - 2,500 Sq. Ft.
- 4
- 4
Listing information provided in part by the Toronto Regional Real Estate Board for personal, non-commercial use by viewers of this site and may not be reproduced or redistributed. Copyright © TRREB. All rights reserved.
Information is deemed reliable but is not guaranteed accurate by TRREB®. The information provided herein must only be used by consumers that have a bona fide interest in the purchase, sale, or lease of real estate.








