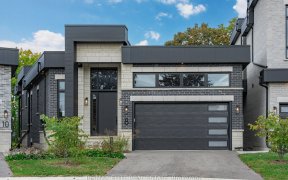


Welcome To This Rare Opportunity! 2 Storey Gorgeous 3 Bedroom End Unit Freehold Townhouse On A Premium Lot. With Functional Layout, Bright Livingroom & Dining Room, Bay Window In Large Eat In Kitchen With A Breakfast Area And Walk Out To The Private Fenced In Backyard. Spacious 3 Bedrooms On the Upper Floor with Personal Enjoyment Sauna,...
Welcome To This Rare Opportunity! 2 Storey Gorgeous 3 Bedroom End Unit Freehold Townhouse On A Premium Lot. With Functional Layout, Bright Livingroom & Dining Room, Bay Window In Large Eat In Kitchen With A Breakfast Area And Walk Out To The Private Fenced In Backyard. Spacious 3 Bedrooms On the Upper Floor with Personal Enjoyment Sauna, Freshly Painted Finished Basement Provides Tons Of Potential. Just Minutes Away From The Hwy 401 & 407, Ttc, Schools, Parks, Restaurants, And Shopping Centers. All Existing Light Fixtures, Fridge, Stove, Dishwasher, Washer & Dryer. Window Coverings, Electric Fireplace, Personal Sauna, Furnace (2020), Brand New Garage Door (2024)
Property Details
Size
Parking
Build
Heating & Cooling
Utilities
Rooms
Living
13′1″ x 16′7″
Dining
12′6″ x 8′11″
Kitchen
8′6″ x 14′9″
Prim Bdrm
13′10″ x 12′11″
2nd Br
8′11″ x 12′10″
3rd Br
9′8″ x 12′9″
Ownership Details
Ownership
Taxes
Source
Listing Brokerage
For Sale Nearby
Sold Nearby

- 3
- 3

- 3
- 4

- 3
- 2

- 3
- 3

- 3
- 3

- 3
- 3

- 1,400 - 1,599 Sq. Ft.
- 3
- 3

- 3
- 2
Listing information provided in part by the Toronto Regional Real Estate Board for personal, non-commercial use by viewers of this site and may not be reproduced or redistributed. Copyright © TRREB. All rights reserved.
Information is deemed reliable but is not guaranteed accurate by TRREB®. The information provided herein must only be used by consumers that have a bona fide interest in the purchase, sale, or lease of real estate.








