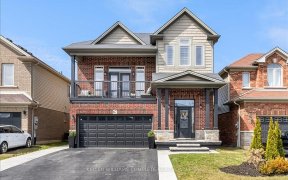
48 Lynch Crescent
Lynch Crescent, Rural Glanbrook, Hamilton, ON, L0R 1C0



Welcome To This Beautiful, Freehold (No Road Fees), Town-Home, Located In A Welcoming And Growing Binbrook Community. This Home Has 1,534 Sq. Ft. Of Living Space. Second Floor Features A Large Master Bedroom With An Ensuite Bathroom Along Two Other Bedrooms And A Separate 4-Piece Bathroom. Main Floor Is A Modern, Open Concept Layout With...
Welcome To This Beautiful, Freehold (No Road Fees), Town-Home, Located In A Welcoming And Growing Binbrook Community. This Home Has 1,534 Sq. Ft. Of Living Space. Second Floor Features A Large Master Bedroom With An Ensuite Bathroom Along Two Other Bedrooms And A Separate 4-Piece Bathroom. Main Floor Is A Modern, Open Concept Layout With An Eat-In Kitchen, Dinette, A Large Living Room And Another, Conveniently Placed, 2-Piece Bathroom. Extra Long Driveway. Close To Schools, Parks And Shopping. No Road Or Condo Fee! Incl: Refrigerator, Stove, Dishwasher, B/I Microwave, Washer & Dryer, All Wall Window Covs & Blinds, All Electric Light Fixtures, All Built Ins & Shelving
Property Details
Size
Parking
Build
Ownership Details
Ownership
Taxes
Source
Listing Brokerage
For Sale Nearby
Sold Nearby

- 1,100 - 1,500 Sq. Ft.
- 3
- 3

- 2,000 - 2,500 Sq. Ft.
- 3
- 4

- 1,100 - 1,500 Sq. Ft.
- 3
- 4

- 1,100 - 1,500 Sq. Ft.
- 3
- 3

- 3
- 3

- 1,100 - 1,500 Sq. Ft.
- 3
- 3

- 3
- 3

- 2,000 - 2,500 Sq. Ft.
- 3
- 3
Listing information provided in part by the Toronto Regional Real Estate Board for personal, non-commercial use by viewers of this site and may not be reproduced or redistributed. Copyright © TRREB. All rights reserved.
Information is deemed reliable but is not guaranteed accurate by TRREB®. The information provided herein must only be used by consumers that have a bona fide interest in the purchase, sale, or lease of real estate.







