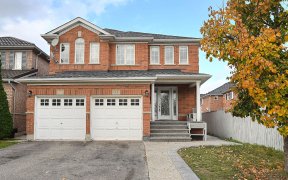
48 Keats Terrace
Keats Terrace, Fletcher's Meadow, Brampton, ON, L7A 3M9



Beautiful and Spacious very rare 4 BEDROOM semidetached!! Main floor features SEPARATE living, Dining and family Area. Totally upgraded kitchen with double sink and stainless steel appliances. This home features a completely **CARPETFREE***interior. Main floor and 2nd floor features ##BRAZILAN JATOBA HARDWOODFLOORING## Large Master...
Beautiful and Spacious very rare 4 BEDROOM semidetached!! Main floor features SEPARATE living, Dining and family Area. Totally upgraded kitchen with double sink and stainless steel appliances. This home features a completely **CARPETFREE***interior. Main floor and 2nd floor features ##BRAZILAN JATOBA HARDWOODFLOORING## Large Master Bedroom with 4pc ENSUTE Other 3 bedrooms are generously spacious and share a 3PC Washroom **FULLY FINISHED BASEMENT with SEPARATEENTRANCE,LUANDRY,KITCHEN and a 3PC washroom can easily generate RENTAL INCME. Very close to TOP RATED SCHOOLS
Property Details
Size
Parking
Lot
Build
Heating & Cooling
Utilities
Ownership Details
Ownership
Taxes
Source
Listing Brokerage
For Sale Nearby
Sold Nearby

- 4
- 4

- 4
- 3

- 4
- 3

- 3
- 3

- 4
- 4

- 4
- 3

- 6
- 4

- 5
- 4
Listing information provided in part by the Toronto Regional Real Estate Board for personal, non-commercial use by viewers of this site and may not be reproduced or redistributed. Copyright © TRREB. All rights reserved.
Information is deemed reliable but is not guaranteed accurate by TRREB®. The information provided herein must only be used by consumers that have a bona fide interest in the purchase, sale, or lease of real estate.







