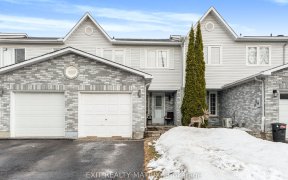


Your Opportunity to be the first to live in this beautiful BRAND NEW 3 bedroom, 2 Bath townhouse in Rockland (built 2021). Welcome through the covered front porch & into the tiled foyer. Open Concept main floor kitchen/living/dining room. Hardwood floors, bright sunny windows and patio doors to back yard from living/dining room. Tiled...
Your Opportunity to be the first to live in this beautiful BRAND NEW 3 bedroom, 2 Bath townhouse in Rockland (built 2021). Welcome through the covered front porch & into the tiled foyer. Open Concept main floor kitchen/living/dining room. Hardwood floors, bright sunny windows and patio doors to back yard from living/dining room. Tiled Kitchen with granite counters, white back splash, and all new appliances included. Carpet on upper level. Spacious Primary bedroom with his and hers closets & 2 windows facing the back yard. 2 more fair-sized bedrooms and full bath with double sinks complete the upper level. Semi-finished basement with laminate floors in recreation room and an in-unit washer/dryer in utility room. 1 car garage with garage door opener and inside entry + 2 parking spots in the driveway. Close to Rockland Golf Club and all the amenities on Laurier Street and Hwy 17 in Rockland.
Property Details
Size
Parking
Lot
Build
Heating & Cooling
Utilities
Rooms
Foyer
5′10″ x 10′7″
Living Rm
10′5″ x 17′9″
Dining Rm
8′3″ x 11′5″
Kitchen
8′3″ x 13′4″
Bath 2-Piece
5′2″ x 5′4″
Primary Bedrm
13′9″ x 16′4″
Ownership Details
Ownership
Source
Listing Brokerage
For Sale Nearby
Sold Nearby

- 3
- 2

- 3
- 3

- 3
- 2

- 3
- 2

- 3
- 3

- 3
- 2

- 3
- 2

- 3
- 2
Listing information provided in part by the Ottawa Real Estate Board for personal, non-commercial use by viewers of this site and may not be reproduced or redistributed. Copyright © OREB. All rights reserved.
Information is deemed reliable but is not guaranteed accurate by OREB®. The information provided herein must only be used by consumers that have a bona fide interest in the purchase, sale, or lease of real estate.








