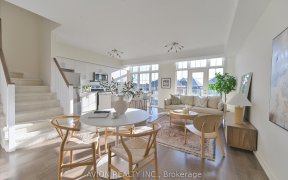
48 Jake Smith Wy
Jake Smith Wy, Stouffville, Whitchurch-Stouffville, ON, L4A 7X5



2 Story Townhouse With 3 Bedrooms With 3 Washrooms. App 1900 Sqft, Upgraded Kitchen, Hardwood Floor And Master Ensuite S/S Fridge, Stove & Dishwasher, Range Hood, Washer & Dryer, All Elf's, All Window Covering And A/C...
2 Story Townhouse With 3 Bedrooms With 3 Washrooms. App 1900 Sqft, Upgraded Kitchen, Hardwood Floor And Master Ensuite S/S Fridge, Stove & Dishwasher, Range Hood, Washer & Dryer, All Elf's, All Window Covering And A/C
Property Details
Size
Parking
Build
Rooms
Kitchen
10′11″ x 8′4″
Breakfast
7′9″ x 8′4″
Living
17′11″ x 13′7″
Dining
17′11″ x 13′7″
Family
11′4″ x 12′11″
Prim Bdrm
13′11″ x 13′7″
Ownership Details
Ownership
Taxes
Source
Listing Brokerage
For Sale Nearby
Sold Nearby

- 4
- 3

- 5
- 4

- 2300 Sq. Ft.
- 4
- 3

- 2,000 - 2,500 Sq. Ft.
- 4
- 3

- 2,500 - 3,000 Sq. Ft.
- 4
- 4

- 2,500 - 3,000 Sq. Ft.
- 4
- 4

- 4
- 3

- 2,000 - 2,500 Sq. Ft.
- 4
- 3
Listing information provided in part by the Toronto Regional Real Estate Board for personal, non-commercial use by viewers of this site and may not be reproduced or redistributed. Copyright © TRREB. All rights reserved.
Information is deemed reliable but is not guaranteed accurate by TRREB®. The information provided herein must only be used by consumers that have a bona fide interest in the purchase, sale, or lease of real estate.







