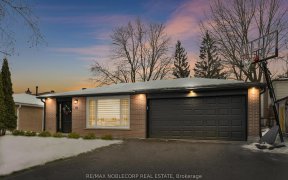


Stunning Newly Reno Top To Bottom Family Home.Over 2000 Sqf Livable Space.Gourmet Kitchen W/Designer Appliances,Quartz Counters/Backsplash,Centre Island W/Waterfall. Open Concept Lr&Dr.New Water Resistant Laminate Floors Throughout The House&Pot Lights Throughout Mflr.Spacious Br W/Large Custom Closets. Beautiful Bsmt W/Gas Fireplace For...
Stunning Newly Reno Top To Bottom Family Home.Over 2000 Sqf Livable Space.Gourmet Kitchen W/Designer Appliances,Quartz Counters/Backsplash,Centre Island W/Waterfall. Open Concept Lr&Dr.New Water Resistant Laminate Floors Throughout The House&Pot Lights Throughout Mflr.Spacious Br W/Large Custom Closets. Beautiful Bsmt W/Gas Fireplace For A Cozy Winter! Tons Of Upgrades! Double Garage With An Extra Back Garage Door & Shed W/Lights.You Won't Be Disappointed! Designer Appliances Cafe: Fridge, Induction Cooktop & Oven. Dishwasher. Washer & Dryer, Window Coverings And All Electrical Light Fixtures. One (1) Extra Fridge In The Shed.
Property Details
Size
Parking
Rooms
Kitchen
11′11″ x 9′1″
Living
20′10″ x 15′3″
Dining
Dining Room
Prim Bdrm
11′11″ x 10′11″
2nd Br
8′11″ x 10′11″
3rd Br
9′5″ x 10′11″
Ownership Details
Ownership
Taxes
Source
Listing Brokerage
For Sale Nearby
Sold Nearby

- 1,100 - 1,500 Sq. Ft.
- 5
- 2

- 4
- 2

- 3
- 2

- 4
- 2

- 2500 Sq. Ft.
- 3
- 3

- 3
- 2

- 1,100 - 1,500 Sq. Ft.
- 3
- 3

- 1,500 - 2,000 Sq. Ft.
- 4
- 3
Listing information provided in part by the Toronto Regional Real Estate Board for personal, non-commercial use by viewers of this site and may not be reproduced or redistributed. Copyright © TRREB. All rights reserved.
Information is deemed reliable but is not guaranteed accurate by TRREB®. The information provided herein must only be used by consumers that have a bona fide interest in the purchase, sale, or lease of real estate.








