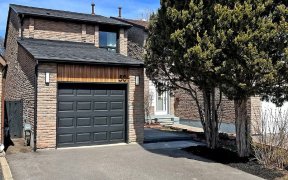


Lovely Detached Home In A Highly Desirable Family Neighbourhood! Excellent Layout! Bright & Spacious 2nd Flr Family Rm W/ Brick Woodburning Fireplace. Eat-In Kitchen Includes Ceramic Flrs & Backsplash W/Walkout To Interlocking Patio & Fully Fenced Yard. Separate Entrance To Finished Bsmt W/Ceramic Flrs, Woodburning Fireplace, Kitchen, 2...
Lovely Detached Home In A Highly Desirable Family Neighbourhood! Excellent Layout! Bright & Spacious 2nd Flr Family Rm W/ Brick Woodburning Fireplace. Eat-In Kitchen Includes Ceramic Flrs & Backsplash W/Walkout To Interlocking Patio & Fully Fenced Yard. Separate Entrance To Finished Bsmt W/Ceramic Flrs, Woodburning Fireplace, Kitchen, 2 Pc Bath W/Rough-In Shower & Large Cold Cellar - Potential Rental Income. Close To All Amenities, Schools, Parks. Fridge, 2 Stoves, Hood Fan, Ss B/I Dw, Dw In Bsmt, Washer, Dryer, Cac, Cvac & Attach, R/I Alarm System, All Window Coverings, All Elfs, Gdo + 1 Rem, Roof(2015), Furnace(2015), Shed, Gas Bbq Hookup, Hwt (R), Excl. Ss Fridge & Bsmt Freezer
Property Details
Size
Parking
Build
Rooms
Living
15′6″ x 13′1″
Dining
15′6″ x 13′1″
Kitchen
11′1″ x 6′11″
Breakfast
11′1″ x 7′1″
Family
14′2″ x 19′4″
Prim Bdrm
10′11″ x 16′0″
Ownership Details
Ownership
Taxes
Source
Listing Brokerage
For Sale Nearby
Sold Nearby

- 5
- 4

- 2,000 - 2,500 Sq. Ft.
- 5
- 4

- 6
- 5

- 3500 Sq. Ft.
- 5
- 3

- 4
- 4

- 4
- 4

- 2,000 - 2,500 Sq. Ft.
- 6
- 4

- 4
- 4
Listing information provided in part by the Toronto Regional Real Estate Board for personal, non-commercial use by viewers of this site and may not be reproduced or redistributed. Copyright © TRREB. All rights reserved.
Information is deemed reliable but is not guaranteed accurate by TRREB®. The information provided herein must only be used by consumers that have a bona fide interest in the purchase, sale, or lease of real estate.








