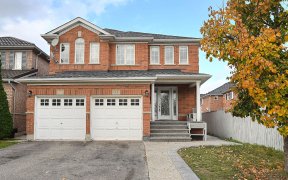
48 Frontenac Crescent
Frontenac Crescent, Fletcher's Meadow, Brampton, ON, L7A 3M9



Welcome to this well-maintained Semi-Detached nestled in the sought-after location. The main level has a Separate living & family room with hardwood floors. The beautifully renovated kitchen has S/S appliances, Backsplash & Quartz Countertops. Lots of natural light and no carpet at all. Oak Staircase leads to 3 good size bedrooms with the...
Welcome to this well-maintained Semi-Detached nestled in the sought-after location. The main level has a Separate living & family room with hardwood floors. The beautifully renovated kitchen has S/S appliances, Backsplash & Quartz Countertops. Lots of natural light and no carpet at all. Oak Staircase leads to 3 good size bedrooms with the master bedroom offering a walk-in closet & Bay window. Fully upgraded custom washroom (2024) on 2nd level with undermount double sink Quartz vanity, LED heated mirror & Walk-in Shower. The lower level offers a separate entrance to a spacious basement with a Bedroom, kitchen, and 3-piece bathroom. Conveniently located at walking distance from Cassie Campbell Community Centre, Bus Stop, Plazas, parks & schools.
Property Details
Size
Parking
Build
Heating & Cooling
Utilities
Rooms
Living
10′0″ x 9′7″
Family
12′0″ x 14′9″
Kitchen
16′0″ x 8′7″
Prim Bdrm
10′11″ x 12′11″
2nd Br
10′0″ x 10′7″
3rd Br
8′9″ x 10′0″
Ownership Details
Ownership
Taxes
Source
Listing Brokerage
For Sale Nearby
Sold Nearby

- 3
- 3

- 5
- 4

- 4
- 3

- 2,000 - 2,500 Sq. Ft.
- 6
- 4

- 5
- 4

- 4
- 4

- 4
- 3

- 3
- 3
Listing information provided in part by the Toronto Regional Real Estate Board for personal, non-commercial use by viewers of this site and may not be reproduced or redistributed. Copyright © TRREB. All rights reserved.
Information is deemed reliable but is not guaranteed accurate by TRREB®. The information provided herein must only be used by consumers that have a bona fide interest in the purchase, sale, or lease of real estate.







