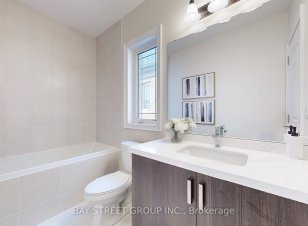


Extraordinary Master Piece Situated on a Breathtaking Pond View Lot with 4329( main + 2nd) sqft.Luxurious Living Space, 3 Car Garage( Tandem), No Sidewalk! Magnificent Open Concept Floor Plan With Oversized Designer Kitchen Marble Backsplash & Counter, Featuring Premium Wolf & JennAir Built-in Appliances. Grand Family Room with 20 Ft... Show More
Extraordinary Master Piece Situated on a Breathtaking Pond View Lot with 4329( main + 2nd) sqft.Luxurious Living Space, 3 Car Garage( Tandem), No Sidewalk! Magnificent Open Concept Floor Plan With Oversized Designer Kitchen Marble Backsplash & Counter, Featuring Premium Wolf & JennAir Built-in Appliances. Grand Family Room with 20 Ft Ceilings & Gas Fireplace. Two West Facing Suites are serene retreats overlooking the Pond, Huge Primary Room Offering His & Her Walk-in closets, Cozy Sitting Area, and a Spa-like Ensuite with a Soaking Tub and Glass-enclosed Shower. Each Addition Bedroom is Generously Sized with Its Own Ensuite and Large Closet, Ensuring Comfort and Privacy. Professionally Designed Front and Backyard Spaces Provide Effortless Outdoor Enjoyment, While the Unfinished Basement Offers Unlimited Potential for Customization. This Home is Surrounded by Top-ranked schools ( St Theresa of Lisieux Catholic Hs ), Parks, Walking Trails, Transit, and Essential Amenities. The Quality of This Stunning Home is Truly Remarkable, MUST SEE to Appreciate It.
Additional Media
View Additional Media
Property Details
Size
Parking
Lot
Build
Heating & Cooling
Utilities
Ownership Details
Ownership
Taxes
Source
Listing Brokerage
Book A Private Showing
For Sale Nearby
Sold Nearby

- 8000 Sq. Ft.
- 6
- 7

- 4
- 5

- 3,500 - 5,000 Sq. Ft.
- 5
- 6

- 4000 Sq. Ft.
- 5
- 6

- 6
- 7

- 5
- 4

- 5
- 5

- 3,500 - 5,000 Sq. Ft.
- 5
- 5
Listing information provided in part by the Toronto Regional Real Estate Board for personal, non-commercial use by viewers of this site and may not be reproduced or redistributed. Copyright © TRREB. All rights reserved.
Information is deemed reliable but is not guaranteed accurate by TRREB®. The information provided herein must only be used by consumers that have a bona fide interest in the purchase, sale, or lease of real estate.








