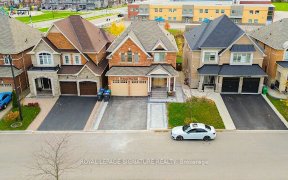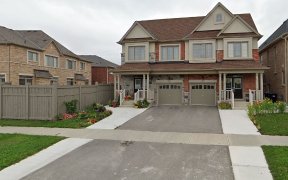
48 Dancing Waters Rd
Dancing Waters Rd, Brampton West, Brampton, ON, L6Y 0C3



A Masterpiece!! Ravine Lot, Walkout Basement, No Sidewalk, Separate Side Entrance 4 Bedroom + 4 Washroom. This Breathtaking Home Is Located On A Quiet Street. Complete Perfection With Superior Finishes. Huge Kitchen With Granite Countertop. Open Concept Floor Plan. Main Level With Abundant Natural Light. Features California Shutters &...
A Masterpiece!! Ravine Lot, Walkout Basement, No Sidewalk, Separate Side Entrance 4 Bedroom + 4 Washroom. This Breathtaking Home Is Located On A Quiet Street. Complete Perfection With Superior Finishes. Huge Kitchen With Granite Countertop. Open Concept Floor Plan. Main Level With Abundant Natural Light. Features California Shutters & Hardwood Floor On Main. 2nd Floor Boasts 4 Spacious Bedrooms With Broadloom Flooring. Primary Bedroom With His/Hers Closet And 6 Pc Ensuite. Close To Excellent Schools, Parks, Shopping, Restaurants And Easy Highway Access. Discover The Best Of All Worlds Today! All Elfs,S/S Appl: Stove,Fridge, Microwave, Dishwasher, Washer/Dryer,Hwt Rental
Property Details
Size
Parking
Build
Rooms
Great Rm
14′11″ x 16′11″
Dining
12′11″ x 10′11″
Kitchen
10′11″ x 13′2″
Breakfast
11′2″ x 13′2″
Prim Bdrm
16′11″ x 12′11″
2nd Br
11′11″ x 10′7″
Ownership Details
Ownership
Taxes
Source
Listing Brokerage
For Sale Nearby
Sold Nearby

- 6
- 6

- 3,500 - 5,000 Sq. Ft.
- 7
- 7

- 6
- 5

- 3,500 - 5,000 Sq. Ft.
- 6
- 5

- 2,500 - 3,000 Sq. Ft.
- 6
- 5

- 4
- 3

- 2,000 - 2,500 Sq. Ft.
- 4
- 3

- 5
- 5
Listing information provided in part by the Toronto Regional Real Estate Board for personal, non-commercial use by viewers of this site and may not be reproduced or redistributed. Copyright © TRREB. All rights reserved.
Information is deemed reliable but is not guaranteed accurate by TRREB®. The information provided herein must only be used by consumers that have a bona fide interest in the purchase, sale, or lease of real estate.







