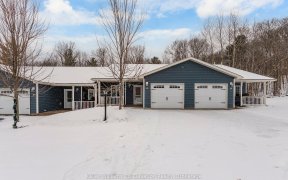
48 Byrnes Crescent
Byrnes Crescent, Penetanguishene, Penetanguishene, ON, L9M 1V9



Welcome to 48 Byrnes Cres, Located in a Family Friendly Neighbourhood Only Minutes to Penetang Harbour. This beautifully maintained bungalow is turnkey; all you have to do is move in and enjoy! The main level welcomes you into an open concept living space which is bright and airy, featuring a large window with arch at the front of the...
Welcome to 48 Byrnes Cres, Located in a Family Friendly Neighbourhood Only Minutes to Penetang Harbour. This beautifully maintained bungalow is turnkey; all you have to do is move in and enjoy! The main level welcomes you into an open concept living space which is bright and airy, featuring a large window with arch at the front of the house, and sliding doors off the dining area. Kitchen features bright cupboards, appliances that are only 2yrs old, including a gas stove, and backsplash. Main level offers 2 bedrooms, the primary with an extra large closet, and one bathroom. Downstairs you will find a rec room, bedroom and bathroom, beautifully finished with walk in shower. Laundry is also found on lower level. Summer entertaining will not be a problem in the large fully fenced backyard which boasts a large deck with gazebo, and a concrete patio on ground level. Roof shingles & air conditioning were replaced 2019. Offer welcome any time.SOLD AWAITING DEPOSIT
Property Details
Size
Parking
Build
Heating & Cooling
Utilities
Rooms
Foyer
11′3″ x 11′10″
Living
14′2″ x 10′8″
Dining
11′8″ x 10′0″
Kitchen
11′8″ x 8′2″
Prim Bdrm
10′8″ x 15′3″
2nd Br
8′0″ x 12′9″
Ownership Details
Ownership
Taxes
Source
Listing Brokerage
For Sale Nearby
Sold Nearby

- 2,000 - 2,500 Sq. Ft.
- 2
- 2

- 700 - 1,100 Sq. Ft.
- 4
- 2

- 700 - 1,100 Sq. Ft.
- 4
- 2
- 4
- 3

- 2,000 - 2,500 Sq. Ft.
- 4
- 3

- 2
- 2


- 2,000 - 2,500 Sq. Ft.
- 3
- 2
Listing information provided in part by the Toronto Regional Real Estate Board for personal, non-commercial use by viewers of this site and may not be reproduced or redistributed. Copyright © TRREB. All rights reserved.
Information is deemed reliable but is not guaranteed accurate by TRREB®. The information provided herein must only be used by consumers that have a bona fide interest in the purchase, sale, or lease of real estate.







