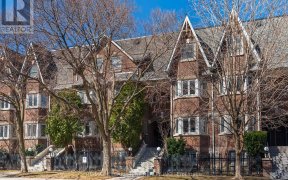


Welcome to this fully renovated townhouse in the heart of King West Village, one of Toronto's trendiest neighbourhoods! With a walk score of 97, you're just steps away from Liberty Village's vibrant shopping scene, fantastic restaurants, cafes & Trinity Bellwoods Park. Enjoy easy access to public transit & all the conveniences of urban...
Welcome to this fully renovated townhouse in the heart of King West Village, one of Toronto's trendiest neighbourhoods! With a walk score of 97, you're just steps away from Liberty Village's vibrant shopping scene, fantastic restaurants, cafes & Trinity Bellwoods Park. Enjoy easy access to public transit & all the conveniences of urban living. This modern home features wide plank white oak flooring & custom pot lights throughout. The bright living & dining area boasts contemporary glass railings, a wood-burning fireplace, in-ceiling rear surround speakers & a walkout to the balcony. The custom-designed kitchen is equipped with stainless steel appliances, quartz countertops, breakfast bar, built-in pantry shelving & Hunter Douglas roller blinds. Spacious primary bedroom offers built-in closets, motorized blackout blinds & a renovated 4-piece ensuite bath. The 2nd bedroom features a 3-piece ensuite bath, built-in closets, a sleek Murphy bed, a built-in desk, blackout drapes & balcony. BBQs permitted on the balcony. Additional features include a parking spot, bike rack, locker, and furnace & AC replaced in 2017. Don't miss this incredible opportunity to own a slice of urban paradise!
Property Details
Size
Parking
Condo
Build
Heating & Cooling
Rooms
Living
13′6″ x 13′8″
Dining
9′10″ x 13′8″
Kitchen
15′6″ x 13′8″
Powder Rm
7′11″ x 2′11″
Prim Bdrm
16′2″ x 13′7″
Bathroom
7′3″ x 6′4″
Ownership Details
Ownership
Condo Policies
Taxes
Condo Fee
Source
Listing Brokerage
For Sale Nearby
Sold Nearby

- 2
- 3

- 1270 Sq. Ft.
- 2
- 3

- 1,200 - 1,399 Sq. Ft.
- 2
- 3

- 1,200 - 1,399 Sq. Ft.
- 2
- 3

- 1300 Sq. Ft.
- 2
- 3

- 2
- 3

- 2
- 3

- 1
- 1
Listing information provided in part by the Toronto Regional Real Estate Board for personal, non-commercial use by viewers of this site and may not be reproduced or redistributed. Copyright © TRREB. All rights reserved.
Information is deemed reliable but is not guaranteed accurate by TRREB®. The information provided herein must only be used by consumers that have a bona fide interest in the purchase, sale, or lease of real estate.








