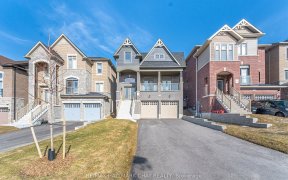
4796 15th Sideroad
15th Sideroad, Rural New Tecumseth, New Tecumseth, ON, L0L 1L0



This All Brick 2 Storey Country Home Is Minutes To Town, Just South Of Hwy. 89. Family Home Offers Main Floor Laundry; Newer Modern Granite Counter; Eat-In Kitchen With Walk Out To Deck Overlooking The Countryside, So Private. Family Room Off The Kitchen With Large Window & The Living Room Has Corner Windows. Upstairs Offers 3 Generous...
This All Brick 2 Storey Country Home Is Minutes To Town, Just South Of Hwy. 89. Family Home Offers Main Floor Laundry; Newer Modern Granite Counter; Eat-In Kitchen With Walk Out To Deck Overlooking The Countryside, So Private. Family Room Off The Kitchen With Large Window & The Living Room Has Corner Windows. Upstairs Offers 3 Generous Bdrms All With Corner Windows & The Primary Offering W/In Closet & 4 Pc Ensuite. The Basement Is Finished With A Guest Bedroom & Above Grade Windows; Rough In Bathroom, Rec Room, Hobby Room & A Walk Up To Garage Which Is Great For In-Law Potential. Double Garage With Walk In Doors At Front & Back Along With Walk In To The Laundry From The Garage. Views For Miles As The Country Is Your New Home!!!
Property Details
Size
Parking
Build
Heating & Cooling
Utilities
Rooms
Kitchen
10′11″ x 19′1″
Family
11′1″ x 15′7″
Living
14′9″ x 16′2″
Laundry
7′6″ x 10′11″
Prim Bdrm
11′3″ x 18′9″
2nd Br
9′10″ x 11′11″
Ownership Details
Ownership
Taxes
Source
Listing Brokerage
For Sale Nearby
Sold Nearby

- 2,000 - 2,500 Sq. Ft.
- 4
- 2

- 2,000 - 2,500 Sq. Ft.
- 4
- 4

- 3,500 - 5,000 Sq. Ft.
- 3
- 3

- 4
- 3

- 3
- 2

- 4
- 2

- 4
- 2

- 2
- 2
Listing information provided in part by the Toronto Regional Real Estate Board for personal, non-commercial use by viewers of this site and may not be reproduced or redistributed. Copyright © TRREB. All rights reserved.
Information is deemed reliable but is not guaranteed accurate by TRREB®. The information provided herein must only be used by consumers that have a bona fide interest in the purchase, sale, or lease of real estate.







