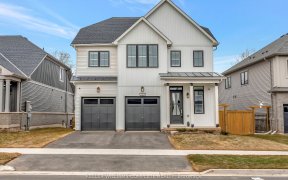


Hillside Haven! Brick Bungalow Set On Picturesque Mountain-Brow Property, Along Scenic Ridge Road. Featuring Spacious Main-Floor Family Room With Stunning Views, Hardwood Floors And A Fireplace. Dining Room With Hardwood Floors And Sliding Doors To Spacious Screened Terrace Overlooking The Beautiful Woodland Setting. Bright Eat-In Kitchen...
Hillside Haven! Brick Bungalow Set On Picturesque Mountain-Brow Property, Along Scenic Ridge Road. Featuring Spacious Main-Floor Family Room With Stunning Views, Hardwood Floors And A Fireplace. Dining Room With Hardwood Floors And Sliding Doors To Spacious Screened Terrace Overlooking The Beautiful Woodland Setting. Bright Eat-In Kitchen With Appliances. Main Floor Primary Bedroom With Ensuite Bath. Additional Full Bath On Main Level. Open Staircase To Lower-Level Leads To Bright And Spacious Family Room And Full Walk-Out To Serene Screened-In Verandah And Patio. Additional Features Include: 2 Car Garage, C/Air, Furnace Replaced, Roof Shingles Replaced, 3 Full Baths. Lush Woodland Views And Stunning Seasonal Lake Views From Every Window! Fabulous Country Living Is Waiting For You In The Heart Of Niagara's Wine Region, Near Wineries, Golf Courses, And Fine Restaurants. Only 5 Minutes To Town Centre & Qew Access. Nature And The Bruce Trail At Your Doorstep. *Virtually Staged.
Property Details
Size
Parking
Build
Rooms
Foyer
9′8″ x 11′10″
Family
13′1″ x 23′3″
Kitchen
9′8″ x 12′9″
Dining
9′8″ x 13′1″
Prim Bdrm
12′4″ x 14′10″
2nd Br
7′8″ x 12′0″
Ownership Details
Ownership
Taxes
Source
Listing Brokerage
For Sale Nearby
Sold Nearby

- 3,000 - 3,500 Sq. Ft.
- 4
- 4

- 2,000 - 2,500 Sq. Ft.
- 3
- 4

- 2,500 - 3,000 Sq. Ft.
- 4
- 3

- 4
- 3

- 2,500 - 3,000 Sq. Ft.
- 4
- 4

- 1,500 - 2,000 Sq. Ft.
- 2
- 3

- 1,100 - 1,500 Sq. Ft.
- 4
- 2

- 1,100 - 1,500 Sq. Ft.
- 3
- 3
Listing information provided in part by the Toronto Regional Real Estate Board for personal, non-commercial use by viewers of this site and may not be reproduced or redistributed. Copyright © TRREB. All rights reserved.
Information is deemed reliable but is not guaranteed accurate by TRREB®. The information provided herein must only be used by consumers that have a bona fide interest in the purchase, sale, or lease of real estate.








