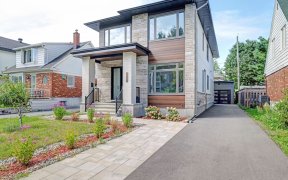


Welcome Home to the heart of Westboro! Your search is over! This impeccable 3+1 bedroom custom built single family home is situated on a extra deep lot backing on to Iona Park. A bright and spacious main level features front entry with custom inlay tile floor, engineered hardwood throughout, and gas fireplace in the living room. Astro...
Welcome Home to the heart of Westboro! Your search is over! This impeccable 3+1 bedroom custom built single family home is situated on a extra deep lot backing on to Iona Park. A bright and spacious main level features front entry with custom inlay tile floor, engineered hardwood throughout, and gas fireplace in the living room. Astro designed kitchen features dueling 10' quartz islands and built-in Bosch appliances. The large dining room with built-in storage, beverage station and patio doors to your private elevated deck (with BBQ hookup) overlooking landscaped backyard. The second level boasts engineered hardwood throughout and a large primary bedroom with 2 walk in closets and a Spa inspired bathroom with dual sinks, a private water closet, and a 'wet room' glass shower with extra large and deep soaker tub. 2 spacious additional bedrooms (one with a private balcony overlooking the park) share a 4 piece Jack & Jill bathroom. Additional 2nd floor living area, perfect as a home office or as a family room. Finished basement with large windows, additional bedroom and full 3 piece bathroom, large rec/room with wet bar. 200amp Service, and home has been wired for generator backup of essentials. Garage and side of home have been pre wired for EV Charging. Oversized insulated detached garage. Book your showing today!
Property Details
Size
Parking
Lot
Build
Heating & Cooling
Utilities
Ownership Details
Ownership
Taxes
Source
Listing Brokerage
For Sale Nearby
Sold Nearby

- 3
- 2

- 2,000 - 2,500 Sq. Ft.
- 5
- 4

- 5
- 4

- 5
- 4

- 5
- 4

- 4
- 4

- 4
- 4

- 2
- 2
Listing information provided in part by the Toronto Regional Real Estate Board for personal, non-commercial use by viewers of this site and may not be reproduced or redistributed. Copyright © TRREB. All rights reserved.
Information is deemed reliable but is not guaranteed accurate by TRREB®. The information provided herein must only be used by consumers that have a bona fide interest in the purchase, sale, or lease of real estate.








