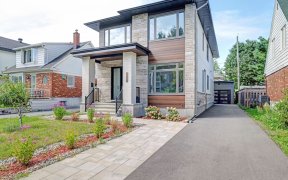


Move to Westboro & enjoy one of the best lifestyle neighbourhoods in the city! Hardwood floors throughout the main & second levels of this 2 bedroom home. Modern renovated kitchen w/cooktop & built-in oven; ceiling-height cabinetry, pot/pan drawers, quartz countertops, pot lights & large breakfast bar. Extended space in the kitchen could...
Move to Westboro & enjoy one of the best lifestyle neighbourhoods in the city! Hardwood floors throughout the main & second levels of this 2 bedroom home. Modern renovated kitchen w/cooktop & built-in oven; ceiling-height cabinetry, pot/pan drawers, quartz countertops, pot lights & large breakfast bar. Extended space in the kitchen could be used for music room, family room, home office or dinette - you choose! Well proportioned living area w/large bay window, opening to the dining room. Primary bedroom w/built-in drawers for extra storage. Spacious 2nd bedroom. Renovated 4 pc bathroom. Opportunity to extend living space in the partly fin basement w/ rec room & 2nd toilet & sink. Plenty of outdoor space to relax on the large front deck or in the private backyard. Detached garage with access from Kirkwood Ave. Easy walk to the shops & restaurants of Westboro/Wellington Villages. Year-round fun on the nearby river parkway for biking, walking & skiing! Offers w/24 hr irr welcome anytime!
Property Details
Size
Parking
Lot
Rooms
Living Rm
11′3″ x 18′2″
Dining Rm
7′10″ x 11′0″
Kitchen
9′0″ x 19′4″
Den
6′1″ x 6′11″
Primary Bedrm
11′8″ x 13′10″
Bedroom
11′6″ x 15′4″
Ownership Details
Ownership
Taxes
Source
Listing Brokerage
For Sale Nearby
Sold Nearby

- 2
- 3

- 4
- 4


- 3
- 2

- 4
- 4

- 4
- 4

- 4
- 4

- 3
- 3
Listing information provided in part by the Ottawa Real Estate Board for personal, non-commercial use by viewers of this site and may not be reproduced or redistributed. Copyright © OREB. All rights reserved.
Information is deemed reliable but is not guaranteed accurate by OREB®. The information provided herein must only be used by consumers that have a bona fide interest in the purchase, sale, or lease of real estate.








