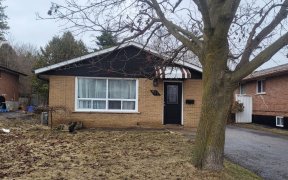


Offers anytime! Located in Oshawa's O'Neill neighbourhood, this 3-bedroom, 2-bathroom detached backsplit home features multiple separate entrances, with the lower level providing the potential to create an in-law suite with a kitchen, living room, 4-piece washroom, and a sleeping/dining area. Situated on a massive 52 x 150-foot deep lot...
Offers anytime! Located in Oshawa's O'Neill neighbourhood, this 3-bedroom, 2-bathroom detached backsplit home features multiple separate entrances, with the lower level providing the potential to create an in-law suite with a kitchen, living room, 4-piece washroom, and a sleeping/dining area. Situated on a massive 52 x 150-foot deep lot with a fully fenced private backyard. The main level features a bright and open living room with a cozy brick gas fireplace and gleaming hardwood floors. A formal dining area provides a separate sitting/bar area that opens to a private patio with access to an insulated garage/man cave with a moveable bar. The kitchen is equipped with California shutters, stainless steel appliances, and a separate exterior entrance leading to a spacious side deck. The upper level is home to three well-sized bedrooms and a 4-piece bathroom with both a soaker tub and a separate glass shower. The home is also equipped with a 200-amp service, providing ample electrical capacity, and offers parking for four vehicles in the driveway, in addition to the garage. This unique property is ideal for families and entertainers alike, combining functional living spaces with special features to suit a variety of needs. Situated directly across from a bus stop and within walking distance to stores, schools, restaurants, and churches.
Property Details
Size
Parking
Lot
Build
Heating & Cooling
Utilities
Ownership Details
Ownership
Taxes
Source
Listing Brokerage
For Sale Nearby
Sold Nearby

- 4
- 2

- 3
- 2

- 4
- 2

- 5
- 2

- 4
- 2

- 1,100 - 1,500 Sq. Ft.
- 4
- 2

- 4
- 2

- 4
- 3
Listing information provided in part by the Toronto Regional Real Estate Board for personal, non-commercial use by viewers of this site and may not be reproduced or redistributed. Copyright © TRREB. All rights reserved.
Information is deemed reliable but is not guaranteed accurate by TRREB®. The information provided herein must only be used by consumers that have a bona fide interest in the purchase, sale, or lease of real estate.








