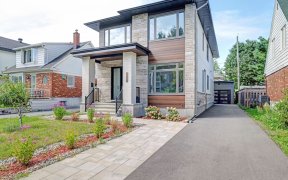


Flooring: Hardwood, Perfectly placed in the highly desirable neighbourhood of Westboro, this single family detached property has plenty to offer, even on location alone. The large corner lot is 50 x 100 and features plenty of foliage, privacy and mature trees. You are mere blocks away from great eateries, shops and amenities. This home...
Flooring: Hardwood, Perfectly placed in the highly desirable neighbourhood of Westboro, this single family detached property has plenty to offer, even on location alone. The large corner lot is 50 x 100 and features plenty of foliage, privacy and mature trees. You are mere blocks away from great eateries, shops and amenities. This home features loads of charm, character and has been lovingly maintained. The main floor has hardwood flooring, large windows, cozy gas fireplace and offers a lovely flow. The open concept living and kitchen area overlooks your private secret garden, adorned with lush perennials. There is a formal dining space for entertaining and a full 3 pc bathroom. On the upper level, there are 3 generous sized, bright bedrooms along with a 5 pc bath. The lower level is unfinished and can be open to your creativity. This lovely property offers you the option to just move in and enjoy. Or you could alternatively build outwards or completely transform. The possibilities are truly endless., Flooring: Carpet Wall To Wall
Property Details
Size
Parking
Build
Heating & Cooling
Utilities
Rooms
Family Room
13′7″ x 14′1″
Dining Room
10′9″ x 14′2″
Kitchen
11′4″ x 12′6″
Bathroom
5′3″ x 8′0″
Sitting
10′3″ x 11′9″
Foyer
8′6″ x 12′9″
Ownership Details
Ownership
Taxes
Source
Listing Brokerage
For Sale Nearby
Sold Nearby

- 3,000 - 3,500 Sq. Ft.
- 4
- 4

- 5
- 4

- 5
- 4

- 2
- 2


- 3
- 4

- 2,000 - 2,500 Sq. Ft.
- 5
- 4

- 2,000 - 2,500 Sq. Ft.
- 3
- 4
Listing information provided in part by the Ottawa Real Estate Board for personal, non-commercial use by viewers of this site and may not be reproduced or redistributed. Copyright © OREB. All rights reserved.
Information is deemed reliable but is not guaranteed accurate by OREB®. The information provided herein must only be used by consumers that have a bona fide interest in the purchase, sale, or lease of real estate.








