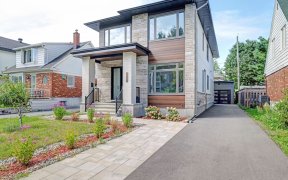


Walking distance to all amenities, including restaurants, schools, parks and more. This brand new, custom built semi-detached home has approx 2400 sq ft of living space. You’re welcomed into your home with a sun-filled foyer with direct access to your garage & pwd room. The modern & open concept kitchen design will leave you breathless as...
Walking distance to all amenities, including restaurants, schools, parks and more. This brand new, custom built semi-detached home has approx 2400 sq ft of living space. You’re welcomed into your home with a sun-filled foyer with direct access to your garage & pwd room. The modern & open concept kitchen design will leave you breathless as you over look your dining & living room. Designed with a beautiful gas fireplace, 9 foot ceilings & hardwood floors, you’ll be honoured to host your guests in this space. The upper level includes the master bedroom, with 2 WIC & a 5 pc ensuite. Your master is a bright & well lit up space as you have direct access to your private balcony. Two other good-size bedrooms with their own WIC. 4PC bath and laundry room have also been put into this space. The lower level has been designed to have a rec room & 3 PC bathroom. The perfect home for young couples or families!
Property Details
Size
Parking
Lot
Build
Heating & Cooling
Utilities
Rooms
Bath 2-Piece
Bathroom
Kitchen
10′9″ x 12′0″
Living Rm
19′0″ x 19′8″
Primary Bedrm
11′0″ x 19′0″
Walk-In Closet
Other
Walk-In Closet
Other
Ownership Details
Ownership
Source
Listing Brokerage
For Sale Nearby
Sold Nearby

- 3
- 4

- 3
- 4

- 4
- 4

- 4
- 4

- 2
- 2

- 4
- 4

- 3
- 4

- 3
- 3
Listing information provided in part by the Ottawa Real Estate Board for personal, non-commercial use by viewers of this site and may not be reproduced or redistributed. Copyright © OREB. All rights reserved.
Information is deemed reliable but is not guaranteed accurate by OREB®. The information provided herein must only be used by consumers that have a bona fide interest in the purchase, sale, or lease of real estate.








