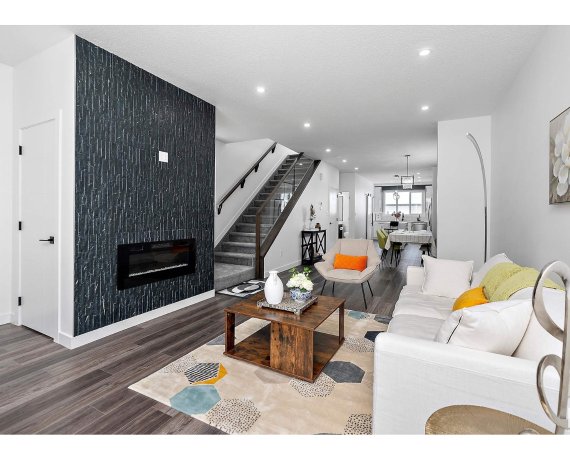


Fabulous BRAND NEW 1809 sq. ft. 2 story in EMPIRE PARK with a separate entrance to the basement & a double detached garage! Offering NEW HOME WARRANTY & built for the Seller by a local company which has over 20 years in the building industry with pride & attention to detail at every turn. From the foyer into the SUNLIT GREAT ROOM style... Show More
Fabulous BRAND NEW 1809 sq. ft. 2 story in EMPIRE PARK with a separate entrance to the basement & a double detached garage! Offering NEW HOME WARRANTY & built for the Seller by a local company which has over 20 years in the building industry with pride & attention to detail at every turn. From the foyer into the SUNLIT GREAT ROOM style living area with stone tile ELECTRIC FIREPLACE, 9' CEILINGS, TRIPLE PANED WINDOWS, VINYL PLANK FLOORING & CONTEMPORARY FIXTURES to the spacious dining room featuring a TRANSOM WINDOW set into a FEATURE WALL. The MODERN ISLAND KITCHEN features rich contrasting accents, HI END STAINLESS APPLIANCES & QUARTZ counters. A barn door provides access to the MUD ROOM with built in cabinetry & bench's plus it provides access to the COMPOSITE DECK & back yard. Up the GLASS & WOOD STAIRCASE to the upper floor offering 2 bedrooms with a JACK & JILL BATH, the laundry & the primary features a gorgeous SPA ENSUITE, walk in closet & feature wall. Yard will be done to final grade. AMAZING! (id:54626)
Additional Media
View Additional Media
Property Details
Size
Parking
Build
Heating & Cooling
Rooms
Living room
10′9″ x 19′11″
Dining room
11′8″ x 14′10″
Kitchen
10′6″ x 15′1″
Primary Bedroom
12′11″ x 12′11″
Bedroom 2
10′10″ x 11′11″
Bedroom 3
10′7″ x 11′6″
Ownership Details
Ownership
Book A Private Showing
For Sale Nearby
The trademarks REALTOR®, REALTORS®, and the REALTOR® logo are controlled by The Canadian Real Estate Association (CREA) and identify real estate professionals who are members of CREA. The trademarks MLS®, Multiple Listing Service® and the associated logos are owned by CREA and identify the quality of services provided by real estate professionals who are members of CREA.









