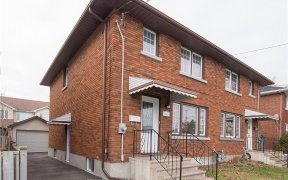


Welcome to this prime location in Woodpark, offering endless possibilities to all, families, renovators, investors and developers. Just a few minute walk to a new LRT station, a rejuvenated Carlingwood, shopping, close to the Ottawa River and endless bike paths and fantastic schools. Sitting on a 54.99 x 198 foot lot, this well maintained...
Welcome to this prime location in Woodpark, offering endless possibilities to all, families, renovators, investors and developers. Just a few minute walk to a new LRT station, a rejuvenated Carlingwood, shopping, close to the Ottawa River and endless bike paths and fantastic schools. Sitting on a 54.99 x 198 foot lot, this well maintained home boasts great living space. The main floor features a large combined living and dining room, updated kitchen, full bathroom and 2 bedrooms. The upper level features 2 bedrooms, a second living space or den, a kitchenette and a full bath. Huge finished rec room in the lower level. Immaculate hardwood floors and clean as a whistle! No conveyance of offers prior to Wednesday, November 10 at 12:00pm.
Property Details
Size
Parking
Lot
Build
Rooms
Living Rm
12′4″ x 14′0″
Kitchen
9′11″ x 12′4″
Dining Rm
11′0″ x 12′4″
Bedroom
11′2″ x 14′0″
Bedroom
11′1″ x 11′3″
Bath 4-Piece
Bathroom
Ownership Details
Ownership
Taxes
Source
Listing Brokerage
For Sale Nearby

- 3
- 4
Sold Nearby

- 3
- 2

- 3500 Sq. Ft.
- 4
- 4

- 3
- 3

- 4
- 3

- 3
- 2

- 3
- 4

- 3
- 2

- 3
- 4
Listing information provided in part by the Ottawa Real Estate Board for personal, non-commercial use by viewers of this site and may not be reproduced or redistributed. Copyright © OREB. All rights reserved.
Information is deemed reliable but is not guaranteed accurate by OREB®. The information provided herein must only be used by consumers that have a bona fide interest in the purchase, sale, or lease of real estate.







