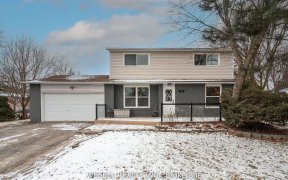


Stunning&Charming Renovated Home! Located In A Quiet Neighborhood, This Well Maintained 3 Beds & 4 Baths Features A Spacious 2200 Total Square Feet Gorgeous 2018 Custom Kitchen W/Quartz Counters, Upgraded S/S Appl &Eat In Kitchen. Beautifully Finished Basement W/Large Rec Room. Terrific Layout W/Dining&Living Great For Entertaining...
Stunning&Charming Renovated Home! Located In A Quiet Neighborhood, This Well Maintained 3 Beds & 4 Baths Features A Spacious 2200 Total Square Feet Gorgeous 2018 Custom Kitchen W/Quartz Counters, Upgraded S/S Appl &Eat In Kitchen. Beautifully Finished Basement W/Large Rec Room. Terrific Layout W/Dining&Living Great For Entertaining Overlooking Deck To A Private Oasis Backyard. Spacious Rooms W/His/Her Closets&Large Baths. Main Flr Ldy Rm W/Access To Garage. Mini Bar In Bsmt, Gas Line To Bbq & 200 Amps! Steps To Yonge St, Trails, Fairy Lake, Main St, Malls & Easy Access To Go, Hwy 400/404. Stove, Fridge, Built In Range, D/W, Washer/Dryer, All Elfs, Window Coverings. Must See 3D & Video Tour!
Property Details
Size
Parking
Rooms
Kitchen
6′4″ x 10′7″
Living
11′8″ x 17′5″
Dining
8′7″ x 8′8″
Prim Bdrm
12′1″ x 15′9″
2nd Br
9′1″ x 13′1″
3rd Br
10′9″ x 12′6″
Ownership Details
Ownership
Taxes
Source
Listing Brokerage
For Sale Nearby
Sold Nearby

- 4
- 3

- 4
- 3

- 4
- 3

- 4
- 3

- 4
- 3

- 3
- 2

- 4
- 3

- 4
- 3
Listing information provided in part by the Toronto Regional Real Estate Board for personal, non-commercial use by viewers of this site and may not be reproduced or redistributed. Copyright © TRREB. All rights reserved.
Information is deemed reliable but is not guaranteed accurate by TRREB®. The information provided herein must only be used by consumers that have a bona fide interest in the purchase, sale, or lease of real estate.








