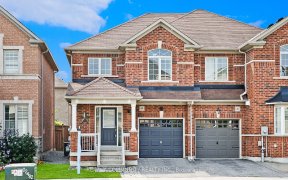
470 Reeves Way Blvd
Reeves Way Blvd, Stouffville, Whitchurch-Stouffville, ON, L4A 0H2



Great Value For First Time Buyer In Desirable Area Of Stouffville. Semi Detached Huge Size Master B/R W/Ensuite ,Extend Long Driver for 2 Car Parking, Close To Schools, Shops, GoStation And Hiking Trails. House Neutral Decor Thruout W/Upgrade Pot Lights , New 30 yr warranty Roof shingles (2019), Show This Lovely Open Concept Home....
Great Value For First Time Buyer In Desirable Area Of Stouffville. Semi Detached Huge Size Master B/R W/Ensuite ,Extend Long Driver for 2 Car Parking, Close To Schools, Shops, GoStation And Hiking Trails. House Neutral Decor Thruout W/Upgrade Pot Lights , New 30 yr warranty Roof shingles (2019), Show This Lovely Open Concept Home. Stainless Steel Fridge (2023), Stove,Dishwasher ,Washer & Dryer(AS IS), Central Air, Broadloom W/Laid,All Elf's,Window Coverings, **Basement Water Softer & Water Filtration (As Is)**
Property Details
Size
Parking
Build
Heating & Cooling
Utilities
Rooms
Living
10′11″ x 19′3″
Dining
10′11″ x 10′11″
Kitchen
10′11″ x 11′3″
Prim Bdrm
19′8″ x 13′1″
2nd Br
10′4″ x 10′4″
3rd Br
10′10″ x 9′4″
Ownership Details
Ownership
Taxes
Source
Listing Brokerage
For Sale Nearby
Sold Nearby

- 5
- 4

- 1,100 - 1,500 Sq. Ft.
- 3
- 4

- 2500 Sq. Ft.
- 7
- 4

- 5
- 4

- 4
- 3

- 4
- 3

- 3
- 4

- 1,100 - 1,500 Sq. Ft.
- 3
- 3
Listing information provided in part by the Toronto Regional Real Estate Board for personal, non-commercial use by viewers of this site and may not be reproduced or redistributed. Copyright © TRREB. All rights reserved.
Information is deemed reliable but is not guaranteed accurate by TRREB®. The information provided herein must only be used by consumers that have a bona fide interest in the purchase, sale, or lease of real estate.







