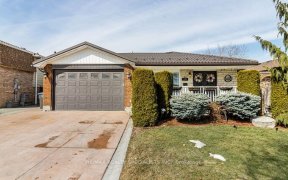


Location, Location! Spacious 5+2 Bedrooms, 6 Wr's New Renovated, 3 Wr's Have Heated Floors. 4 Level Backsplit From Top To Bottom In Prime Location Of Cooksville. Open Concept Main Floor W/ Pot Lights, Hardwood, Crown Mldg Thru-Out. Huge Kitchen W/ Island, S/S App, Granite Countertop. Huge Living/Dining Area W/ Fireplace. Finished Bsmt W/...
Location, Location! Spacious 5+2 Bedrooms, 6 Wr's New Renovated, 3 Wr's Have Heated Floors. 4 Level Backsplit From Top To Bottom In Prime Location Of Cooksville. Open Concept Main Floor W/ Pot Lights, Hardwood, Crown Mldg Thru-Out. Huge Kitchen W/ Island, S/S App, Granite Countertop. Huge Living/Dining Area W/ Fireplace. Finished Bsmt W/ Kitchen, 2 Br W/ Ensuite, Laundry For Extra Income. New Interlock On Driveway And Backyard. Excellent School District. 2 Fridges,2 Stove, 2 Rangehood, Washer/Dryer, All Elf's. Water Heater Is Rental. Hwt Owned. Gas Furnace 2017,Central Air 2017,Roof 2018, Grg Door 2019, Windows & Doors 2021. Steps To Trillium Hospital. Close To Shopping, School, Bus, Parks.
Property Details
Size
Parking
Rooms
Living
27′0″ x 18′6″
Dining
27′0″ x 18′6″
Kitchen
16′2″ x 10′9″
Prim Bdrm
13′0″ x 12′9″
2nd Br
8′11″ x 10′9″
3rd Br
9′4″ x 14′6″
Ownership Details
Ownership
Taxes
Source
Listing Brokerage
For Sale Nearby
Sold Nearby

- 4
- 2

- 4
- 3

- 1,500 - 2,000 Sq. Ft.
- 3
- 2

- 4
- 3

- 5
- 2

- 1,500 - 2,000 Sq. Ft.
- 3
- 2

- 1,500 - 2,000 Sq. Ft.
- 4
- 2

- 4
- 3
Listing information provided in part by the Toronto Regional Real Estate Board for personal, non-commercial use by viewers of this site and may not be reproduced or redistributed. Copyright © TRREB. All rights reserved.
Information is deemed reliable but is not guaranteed accurate by TRREB®. The information provided herein must only be used by consumers that have a bona fide interest in the purchase, sale, or lease of real estate.








