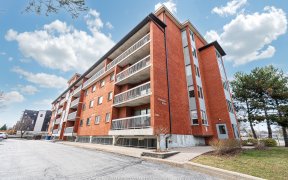


Greenbelt Lot! No Backyard Neighbours! Excellent Nw Oshawa Location! Rare 4-Bedroom, 4 Bath Home W/Attached Finished Garage & Double Drive. Bright & Spacious, Freshly Painted & Lots Of Hardwood Flooring; Upgraded Doors & Trim; Living Room W/Bio-Ethanol Fireplace & W/O To Covered Deck W/Skylights For Entertaining, Bbqs Or Morning Coffee....
Greenbelt Lot! No Backyard Neighbours! Excellent Nw Oshawa Location! Rare 4-Bedroom, 4 Bath Home W/Attached Finished Garage & Double Drive. Bright & Spacious, Freshly Painted & Lots Of Hardwood Flooring; Upgraded Doors & Trim; Living Room W/Bio-Ethanol Fireplace & W/O To Covered Deck W/Skylights For Entertaining, Bbqs Or Morning Coffee. Updated Kitchen W/Quartz Counter. Master Bedroom Features A 5Pc Ensuite. Lower Level Has Nice Rec Room For Your Family To Enjoy Movie Night With Surround Sound, + 2Pc Bath & Laundry Area. Conveniently Located And Quick Closing Possible. Incl Fridge, Stove. Microwave, D/W, Washer, Dryer, Theatre Equip. (Excl Projector), Elf's, Tv In Lr W/Surround Sound & Cabinet, Win. Covr'gs, Sec.Camera, Gdo & 2 Remotes. Excl - Tv & Bracket In Mbr, Projector, Mirrors, Artwork,
Property Details
Size
Parking
Rooms
Kitchen
8′2″ x 19′4″
Dining
8′8″ x 8′3″
Living
10′0″ x 16′1″
Br
10′5″ x 13′1″
2nd Br
10′4″ x 11′9″
3rd Br
9′1″ x 10′8″
Ownership Details
Ownership
Taxes
Source
Listing Brokerage
For Sale Nearby
Sold Nearby

- 3
- 3

- 4
- 2

- 4
- 2

- 4
- 2

- 4
- 2

- 4
- 2

- 3
- 2

- 1,100 - 1,500 Sq. Ft.
- 3
- 2
Listing information provided in part by the Toronto Regional Real Estate Board for personal, non-commercial use by viewers of this site and may not be reproduced or redistributed. Copyright © TRREB. All rights reserved.
Information is deemed reliable but is not guaranteed accurate by TRREB®. The information provided herein must only be used by consumers that have a bona fide interest in the purchase, sale, or lease of real estate.








