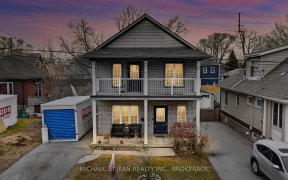


Life Is Better By The Beach! This Beautiful Rare Fully Renovated 3 Storey, 3 Bedroom, 3 Bath, End Unit Townhouse Offering Over 1600 Sqft Of Light Filled Living Space. Hardwood, Pot Lights & California Shutters Throughout, W/O Family Room, Attached Garage With Inside Access. Easy Access To Highways, All Amenities, Parks, Bike Paths,...
Life Is Better By The Beach! This Beautiful Rare Fully Renovated 3 Storey, 3 Bedroom, 3 Bath, End Unit Townhouse Offering Over 1600 Sqft Of Light Filled Living Space. Hardwood, Pot Lights & California Shutters Throughout, W/O Family Room, Attached Garage With Inside Access. Easy Access To Highways, All Amenities, Parks, Bike Paths, Trails, Sandy Beach And Lake. An Easy Hop Skip & Jump To All Downtown Burlington Has To Offer Is A Huge Bonus! Included: Fridge, Stove, Dishwasher, Washer, Dryer, All Window Coverings, All Electrical Light Fixtures.
Property Details
Size
Parking
Rooms
Living
10′6″ x 21′4″
Dining
10′6″ x 21′4″
Family
10′2″ x 16′2″
Kitchen
7′10″ x 10′11″
Breakfast
9′1″ x 14′7″
Prim Bdrm
12′7″ x 16′10″
Ownership Details
Ownership
Condo Policies
Taxes
Condo Fee
Source
Listing Brokerage
For Sale Nearby
Sold Nearby

- 1,400 - 1,599 Sq. Ft.
- 3
- 3

- 1,600 - 1,799 Sq. Ft.
- 3
- 3

- 1,800 - 1,999 Sq. Ft.
- 3
- 3

- 3
- 3

- 1,600 - 1,799 Sq. Ft.
- 3
- 2

- 3
- 2

- 1,600 - 1,799 Sq. Ft.
- 3
- 3

- 3
- 2
Listing information provided in part by the Toronto Regional Real Estate Board for personal, non-commercial use by viewers of this site and may not be reproduced or redistributed. Copyright © TRREB. All rights reserved.
Information is deemed reliable but is not guaranteed accurate by TRREB®. The information provided herein must only be used by consumers that have a bona fide interest in the purchase, sale, or lease of real estate.








