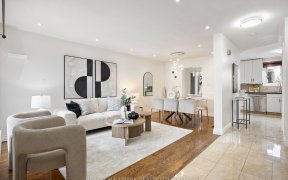


Introducing 47 Venetian Cres! A Rare, Exquisite & Unapparelled Custom Show Stopper!! Renovated With Meticulous Workmanship And Design To Please The Most Discerning Buyers. Located In A Quiet Tree Lined Family Street Backing Onto Lush Chancellor Park Offering Opulence And Elegance. 3 Beds + Dressing Room 3 Baths, Chef's Inspired Kitchen...
Introducing 47 Venetian Cres! A Rare, Exquisite & Unapparelled Custom Show Stopper!! Renovated With Meticulous Workmanship And Design To Please The Most Discerning Buyers. Located In A Quiet Tree Lined Family Street Backing Onto Lush Chancellor Park Offering Opulence And Elegance. 3 Beds + Dressing Room 3 Baths, Chef's Inspired Kitchen With High End Appliances, Quartz Counters, Sprawling Center Island And Breakfast Area. Smooth Ceilings Throughout, Pot Lights. Primary Bedroom With Spa Like 7 Piece Ensuite Bath And Dressing Room. Professionally Manicured Gardens W/Irrigation. An Entertainer's Dream Backyard Oasis With Heated Saltwater Inground Pool With Zen Like Waterfall Feature, Fabulous Custom Outdoor Kitchen Bi Bbq/Big Green Egg Smoker. Welcome Home! Existing Ss High End Appliances, Washer/Dryer, Dry Rack, Elfs, Fans, Pot Lights Bi Shelves/Clst Organizers, C.Vac/ Ago, Shutters, Prof. Landscaped W/Irrig/Lighting. Pool & Attachments Outd Kitchen W/Bi Bbq&Smoker. Ri Ev, So Much More ...
Property Details
Size
Parking
Rooms
Living
14′4″ x 31′0″
Dining
14′4″ x 31′0″
Kitchen
13′2″ x 19′5″
Breakfast
13′2″ x 19′5″
Laundry
7′4″ x 10′8″
Mudroom
6′2″ x 6′6″
Ownership Details
Ownership
Taxes
Source
Listing Brokerage
For Sale Nearby
Sold Nearby

- 4
- 4

- 3
- 4

- 4
- 4

- 4
- 4

- 3
- 3

- 4
- 4

- 3
- 3

- 2,000 - 2,500 Sq. Ft.
- 5
- 4
Listing information provided in part by the Toronto Regional Real Estate Board for personal, non-commercial use by viewers of this site and may not be reproduced or redistributed. Copyright © TRREB. All rights reserved.
Information is deemed reliable but is not guaranteed accurate by TRREB®. The information provided herein must only be used by consumers that have a bona fide interest in the purchase, sale, or lease of real estate.








