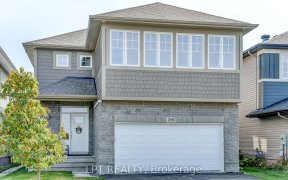


Your dream home awaits! This 3 bed & 4 bath end unit townhome is immaculately kept and full of upgrades! Large windows, filled with natural light on the main floor, which boasts a beautiful kitchen with granite countertops and stainless steel appliances. A second floor welcomes you with an incredible master suite with a large en-suite...
Your dream home awaits! This 3 bed & 4 bath end unit townhome is immaculately kept and full of upgrades! Large windows, filled with natural light on the main floor, which boasts a beautiful kitchen with granite countertops and stainless steel appliances. A second floor welcomes you with an incredible master suite with a large en-suite with soaker tub and his AND hers walk-in closets. 2 additional generous sized bedrooms and a full bath complete the second level. This home also offers a finished basement with a full bathroom and beautiful gas fireplace. Some of the many upgrades include gorgeous oak flooring on the main level, and quartz counters in all bathrooms. This beautifully built Mattamy home is located in an excellent location, in the desirable community of Blackstone, close to parks, schools, transportation and major shopping plazas.
Property Details
Size
Parking
Lot
Build
Heating & Cooling
Utilities
Rooms
Living Rm
16′4″ x 10′8″
Dining Rm
10′10″ x 15′6″
Kitchen
11′10″ x 8′4″
Other
8′6″ x 8′4″
Primary Bedrm
16′0″ x 12′2″
Bedroom
11′6″ x 9′6″
Ownership Details
Ownership
Taxes
Source
Listing Brokerage
For Sale Nearby
Sold Nearby

- 3
- 3

- 4
- 3

- 3
- 4

- 4
- 4

- 3
- 3

- 3
- 3

- 3
- 3

- 3
- 3
Listing information provided in part by the Ottawa Real Estate Board for personal, non-commercial use by viewers of this site and may not be reproduced or redistributed. Copyright © OREB. All rights reserved.
Information is deemed reliable but is not guaranteed accurate by OREB®. The information provided herein must only be used by consumers that have a bona fide interest in the purchase, sale, or lease of real estate.








