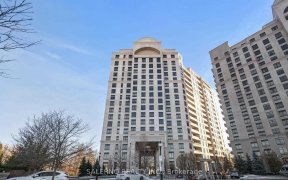


This Sun-Filled Gorgeous, Functional Layout Home Features Lots Of Upgrades, $$$ Spent In The Renovation: Bamboo Wild Chestnut Hardwood Through/O, Iron Pickets(Stairs) New Bathrooms(Glass Shower, Modern Vanities, Modern Tiles), Upgraded Kitchen(Stone Countertop & Backsplash, S/S Appl, Zebra Blinds, Light Fixtures), Newer Main Entrance...
This Sun-Filled Gorgeous, Functional Layout Home Features Lots Of Upgrades, $$$ Spent In The Renovation: Bamboo Wild Chestnut Hardwood Through/O, Iron Pickets(Stairs) New Bathrooms(Glass Shower, Modern Vanities, Modern Tiles), Upgraded Kitchen(Stone Countertop & Backsplash, S/S Appl, Zebra Blinds, Light Fixtures), Newer Main Entrance Door, Extended Driveway., Etc Convenient Location:Steps To Parks, Hwy400,Stores, Plazas, Vaughan Mills, Gotrain,Hospital.,Etc Brand New S/S Fridge, Fidge(Lower Level) Brand New S/S Stove, B/I Dishwasher, B/I Microwave, Washer, Brand New Dryer, Brand New Garage Door Plus 2 Remotes,All Elf's Schools: Maple Creek Ps ; Maple Hs;
Property Details
Size
Parking
Rooms
Family
18′11″ x 15′2″
Dining
18′11″ x 15′2″
Kitchen
9′2″ x 10′6″
2nd Br
10′3″ x 7′4″
3rd Br
7′5″ x 10′0″
Prim Bdrm
9′9″ x 12′7″
Ownership Details
Ownership
Condo Policies
Taxes
Condo Fee
Source
Listing Brokerage
For Sale Nearby
Sold Nearby

- 1,400 - 1,599 Sq. Ft.
- 3
- 3

- 3
- 3

- 3
- 3

- 3
- 3

- 4
- 4

- 3
- 3

- 1,500 - 2,000 Sq. Ft.
- 4
- 3

- 1750 Sq. Ft.
- 5
- 4
Listing information provided in part by the Toronto Regional Real Estate Board for personal, non-commercial use by viewers of this site and may not be reproduced or redistributed. Copyright © TRREB. All rights reserved.
Information is deemed reliable but is not guaranteed accurate by TRREB®. The information provided herein must only be used by consumers that have a bona fide interest in the purchase, sale, or lease of real estate.








