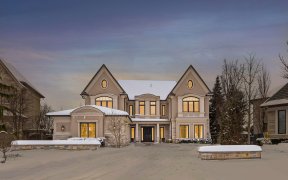


Immaculate Upgraded 4+3 Bedroom Family Home In Highly Coveted Luxury Locale Of Thornhill. Custom Built By Windemere Homes And Backing Onto Multi-Million Dollar Luxury Homes! Fabulous Home Offering The Utmost Of Class & Sophistication. Spectacular Floor Plan With Large Principal Rooms, Main Floor Office, Combined Living & Dining Room,...
Immaculate Upgraded 4+3 Bedroom Family Home In Highly Coveted Luxury Locale Of Thornhill. Custom Built By Windemere Homes And Backing Onto Multi-Million Dollar Luxury Homes! Fabulous Home Offering The Utmost Of Class & Sophistication. Spectacular Floor Plan With Large Principal Rooms, Main Floor Office, Combined Living & Dining Room, Oversized Primary Retreat & Spacious W/O Basement. Soaring 10 & 11Ft Ceilings. Unrivalled Quality Of Construction W/Stunning Gourmet Chef's Kitchen & Gorgeous Beamed Family Room. All Bedrooms W/Ensuites. Stunning Limestone/Reclaimed Elm Hardwood Floors & Extensive Mill Work Thru-Out! Huge W/O Above Ground Basement W/3 Large Bedrooms, Great Rec Room & Nannies Quarters. Professional Landscaping, Large Deck With Private Pergola & Perennial Gardens Overlooking Clear Views Of Greenspace & Serene Tranquil Setting. Close To Local Amenities Including Golf Clubs, Restaurants, Shops Places Of Worship And More!
Property Details
Size
Parking
Build
Heating & Cooling
Utilities
Rooms
Office
13′6″ x 14′0″
Living
15′2″ x 25′3″
Dining
15′2″ x 25′3″
Kitchen
19′0″ x 22′0″
Breakfast
19′0″ x 22′0″
Family
19′0″ x 25′3″
Ownership Details
Ownership
Taxes
Source
Listing Brokerage
For Sale Nearby

- 3,500 - 5,000 Sq. Ft.
- 6
- 5
Sold Nearby

- 6
- 7

- 7
- 6

- 6
- 6

- 3,000 - 3,500 Sq. Ft.
- 5
- 4

- 3,500 - 5,000 Sq. Ft.
- 6
- 7

- 5
- 5

- 4300 Sq. Ft.
- 7
- 5

Listing information provided in part by the Toronto Regional Real Estate Board for personal, non-commercial use by viewers of this site and may not be reproduced or redistributed. Copyright © TRREB. All rights reserved.
Information is deemed reliable but is not guaranteed accurate by TRREB®. The information provided herein must only be used by consumers that have a bona fide interest in the purchase, sale, or lease of real estate.







