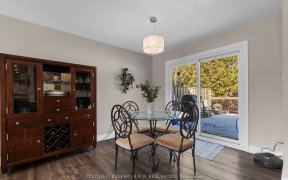


Meticulously Maintained Home Sitting On A Premium Corner Lot With A Pool! Perfectly Private Backyard, Professionally Landscaped W/ Heated Inground Salt-Water Fiberglass Pool, Extensive Interlocking Stone Patio & Large Deck. Open Concept Main Flr W/Hardwood Floors, Living/Dining Combo Rm & Kitchen W/Large Eat-In Area. Upper Lvl Features 3...
Meticulously Maintained Home Sitting On A Premium Corner Lot With A Pool! Perfectly Private Backyard, Professionally Landscaped W/ Heated Inground Salt-Water Fiberglass Pool, Extensive Interlocking Stone Patio & Large Deck. Open Concept Main Flr W/Hardwood Floors, Living/Dining Combo Rm & Kitchen W/Large Eat-In Area. Upper Lvl Features 3 Beds/2 Baths Incl Primary Bedroom W/Ensuite, W/I Closet & Pool Views! Upper Lvl Laundry On Landing! Fully Finished Bsmt W/ Recroom, 4th Bedroom & Bonus Office/Playroom! Located In One Of Uxbridge's Most Sought-After Areas, Walking Distance To Great Schools & Miles Of Trail Systems! Roof 2020. Water Softener. Reverse Osmosis In Kitchen.
Property Details
Size
Parking
Rooms
Foyer
10′7″ x 5′1″
Dining
13′11″ x 10′6″
Living
12′5″ x 13′7″
Kitchen
12′8″ x 9′4″
Breakfast
12′8″ x 8′11″
Prim Bdrm
19′3″ x 20′3″
Ownership Details
Ownership
Taxes
Source
Listing Brokerage
For Sale Nearby
Sold Nearby

- 2,000 - 2,500 Sq. Ft.
- 4
- 4

- 3
- 4

- 4
- 3

- 3
- 3

- 4
- 4

- 1,500 - 2,000 Sq. Ft.
- 4
- 3

- 3
- 4

- 3
- 3
Listing information provided in part by the Toronto Regional Real Estate Board for personal, non-commercial use by viewers of this site and may not be reproduced or redistributed. Copyright © TRREB. All rights reserved.
Information is deemed reliable but is not guaranteed accurate by TRREB®. The information provided herein must only be used by consumers that have a bona fide interest in the purchase, sale, or lease of real estate.








