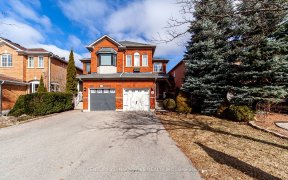
47 Royal Appian Crescent
Royal Appian Crescent, Patterson, Vaughan, ON, L4K 5L2



Welcome To Royal Appian Crescent, A charming And Well Maintained Semi-Detached Located In The Heart Of Vaughan. Home Features A Foyer Access To Garage, Double Door Entry, Family Room With A Walk Out To Oversized Deck Perfect For Relaxation And Entertainment. Freshly Painted, A Well -Sized 3 Bedrooms In The 2nd Floor With New Hardwood...
Welcome To Royal Appian Crescent, A charming And Well Maintained Semi-Detached Located In The Heart Of Vaughan. Home Features A Foyer Access To Garage, Double Door Entry, Family Room With A Walk Out To Oversized Deck Perfect For Relaxation And Entertainment. Freshly Painted, A Well -Sized 3 Bedrooms In The 2nd Floor With New Hardwood Floors, Open Concept Basement With Ample Of Storage And Pot Lights. A Friendly Neighbourhood With Convenient Amenities Nearby. Walking Distance To Public Transit, Go Station (7Mins Walk), Walk-In Clinics, Pharmacy, Grocery Stores, Banks And Schools. Minutes To Vaughan Mills Shopping Centre (5.2Km), Canada's Wonderland, Restaurants, Hospitals, HWY 7/407 And 400. Don't Miss The Opportunity To Own This Exceptional Property You Call It Your Home. A Great Combination Of Comfort, Convenience And Location. Listing Brokerage/Agent/Seller Do Not Warrant Basement Retrofit. Aprox Sqft: 1,720 sq.ft. As Per Builder. See Attached Floor Plan, Measurements As Per Builder. Hot Water Tank Own (2021), Roof 2014.
Property Details
Size
Parking
Build
Heating & Cooling
Utilities
Rooms
Living
18′2″ x 12′0″
Dining
18′2″ x 12′0″
Kitchen
10′11″ x 8′11″
Breakfast
8′11″ x 8′0″
Family
10′0″ x 16′11″
Prim Bdrm
12′11″ x 16′11″
Ownership Details
Ownership
Taxes
Source
Listing Brokerage
For Sale Nearby
Sold Nearby

- 3
- 4

- 1900 Sq. Ft.
- 3
- 4

- 6
- 4

- 4
- 2

- 2,500 - 3,000 Sq. Ft.
- 5
- 6

- 4
- 4

- 7
- 4

- 4
- 3
Listing information provided in part by the Toronto Regional Real Estate Board for personal, non-commercial use by viewers of this site and may not be reproduced or redistributed. Copyright © TRREB. All rights reserved.
Information is deemed reliable but is not guaranteed accurate by TRREB®. The information provided herein must only be used by consumers that have a bona fide interest in the purchase, sale, or lease of real estate.







