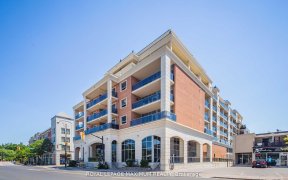
47 Rosebury Ln
Rosebury Ln, West Woodbridge, Vaughan, ON, L4L 3Z1



Looking for amazing, fun, friendly buyers to live next to amazing, fun and friendly neighbors. Only one family has ever loved and cared for this beautiful 4bed/4 bath home and the neighbors adored them. Now its time for the new family to create their own memories and enjoy this very family friendly and quiet neighbourhood. Beautifully...
Looking for amazing, fun, friendly buyers to live next to amazing, fun and friendly neighbors. Only one family has ever loved and cared for this beautiful 4bed/4 bath home and the neighbors adored them. Now its time for the new family to create their own memories and enjoy this very family friendly and quiet neighbourhood. Beautifully renovated kitchen and open concept main floor great for entertaining. Formal living area with a wood burning fireplace. Hardwood throughout, generous sized bedrooms and fantastic finished basement with a bar to host your friends. Walking distance to Woodbridge Marketplace where there is great restaurants and boutique shopping. Conveniently located close to highways and many amenities. PCL 24-1 SEC 65M2165; LT 24 PL 65M2165; T/W PT LT 27 65M2165 PT 14 65R6428 AS IN LT152717 (S/T LT120807, LT149103, LT152584); T/W PT LT 26 65M2165 PT 13 65R6428 AS IN LT152845 (S/T LT120807, LT149103, LT152584); S/T RIGHT LT154983 ; VAUGHAN
Property Details
Size
Parking
Build
Heating & Cooling
Utilities
Rooms
Living
11′5″ x 15′8″
Kitchen
8′8″ x 14′7″
Dining
9′8″ x 13′10″
Family
11′0″ x 14′0″
Br
11′10″ x 16′0″
2nd Br
9′2″ x 9′5″
Ownership Details
Ownership
Taxes
Source
Listing Brokerage
For Sale Nearby
Sold Nearby

- 4100 Sq. Ft.
- 7
- 4

- 2,000 - 2,500 Sq. Ft.
- 4
- 4

- 2,500 - 3,000 Sq. Ft.
- 5
- 5

- 5
- 2

- 5
- 3

- 6
- 4

- 3
- 4

- 5
- 3
Listing information provided in part by the Toronto Regional Real Estate Board for personal, non-commercial use by viewers of this site and may not be reproduced or redistributed. Copyright © TRREB. All rights reserved.
Information is deemed reliable but is not guaranteed accurate by TRREB®. The information provided herein must only be used by consumers that have a bona fide interest in the purchase, sale, or lease of real estate.







