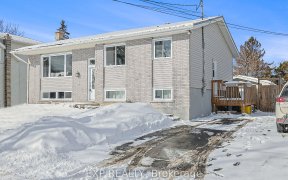


Stunning 3 bedroom end unit in the new subdivision known as Coleman Central, located in the booming town of Carleton Place. Quality built by Grizzly Homes Inc., this modern design boasts open concept design and 9ft ceilings on the main level. Timeless white cabinetry, granite countertops & island create the perfect kitchen. The dining...
Stunning 3 bedroom end unit in the new subdivision known as Coleman Central, located in the booming town of Carleton Place. Quality built by Grizzly Homes Inc., this modern design boasts open concept design and 9ft ceilings on the main level. Timeless white cabinetry, granite countertops & island create the perfect kitchen. The dining room offers access to the rear yard. Well appointed living room is adorned by hardwood floors. Ascend to the 2nd level where 3 luminous bedrooms await. The master retreat features a walk in closet and designer ensuite bath. The 2nd level also conveniently hosts the laundry room! The lower level will have a finished family room. All measurements as per builders plans. The photos are of a similar home. Taxes to be assessed. May 2021 occupancy.
Property Details
Size
Parking
Lot
Build
Heating & Cooling
Utilities
Rooms
Foyer
7′3″ x 8′10″
Partial Bath
4′10″ x 5′2″
Living Rm
17′10″ x 9′3″
Kitchen
20′3″ x 10′4″
Dining Rm
9′6″ x 10′4″
Primary Bedrm
12′11″ x 14′3″
Ownership Details
Ownership
Source
Listing Brokerage
For Sale Nearby
Sold Nearby

- 3
- 3

- 3
- 3

- 3
- 3

- 3
- 3

- 3
- 3

- 3
- 3

- 3
- 3

- 4
- 4
Listing information provided in part by the Ottawa Real Estate Board for personal, non-commercial use by viewers of this site and may not be reproduced or redistributed. Copyright © OREB. All rights reserved.
Information is deemed reliable but is not guaranteed accurate by OREB®. The information provided herein must only be used by consumers that have a bona fide interest in the purchase, sale, or lease of real estate.








