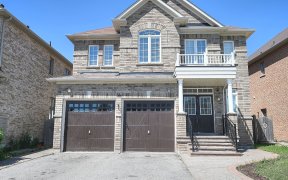
47 Matthew Harrison St
Matthew Harrison St, Castlemore Crossing, Brampton, ON, L6P 3H3



Absolutely Gorgeous & Immaculate In High Demand Castle More/Hwy 50 Area Touching Vaughan!! Shows Like A Model Home Open Concept W/Double Door Entry, Stained Wider Plank Hardwood Floors On Main Matching Stairs, Iron Pickets, Beautiful Kitchen With Extended Cabinets S/S Appliances(Hot Water Rental).Excellent Layout, Huge Deck To Relax,...
Absolutely Gorgeous & Immaculate In High Demand Castle More/Hwy 50 Area Touching Vaughan!! Shows Like A Model Home Open Concept W/Double Door Entry, Stained Wider Plank Hardwood Floors On Main Matching Stairs, Iron Pickets, Beautiful Kitchen With Extended Cabinets S/S Appliances(Hot Water Rental).Excellent Layout, Huge Deck To Relax, Freshly Painted Using Benjamin Moore Paint. Bright Loft Upstairs. Close To Everything; Close To Malls, Hwy 50,Temple.
Property Details
Size
Parking
Build
Rooms
Living
20′0″ x 10′0″
Dining
20′0″ x 10′0″
Family
10′7″ x 12′11″
Kitchen
10′8″ x 8′3″
Breakfast
10′1″ x 8′3″
Prim Bdrm
16′7″ x 12′0″
Ownership Details
Ownership
Taxes
Source
Listing Brokerage
For Sale Nearby
Sold Nearby

- 1900 Sq. Ft.
- 4
- 4

- 3
- 3

- 1,500 - 2,000 Sq. Ft.
- 5
- 4

- 6
- 4

- 1,500 - 2,000 Sq. Ft.
- 4
- 4

- 2,000 - 2,500 Sq. Ft.
- 4
- 3

- 7
- 4

- 2654 Sq. Ft.
- 6
- 5
Listing information provided in part by the Toronto Regional Real Estate Board for personal, non-commercial use by viewers of this site and may not be reproduced or redistributed. Copyright © TRREB. All rights reserved.
Information is deemed reliable but is not guaranteed accurate by TRREB®. The information provided herein must only be used by consumers that have a bona fide interest in the purchase, sale, or lease of real estate.







