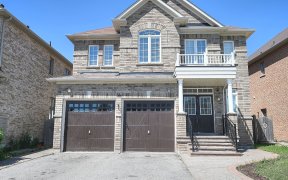
47 Matthew Harrison St
Matthew Harrison St, Castlemore Crossing, Brampton, ON, L6P 3H3



Wow!! Location! Location! Location. Absolutely Show Stopper in heart of Million Dollar's Neighbourhood of Castlemore. This Gorgeous Semi-Detached is approx 1900 sq ft as per MPAC & comes with 3+1 Bedrooms & 4 Washrooms. One Bedroom Finished Basement with Sep Entrance. Additional Loft on the second floor can be used as an Office/Den. Open...
Wow!! Location! Location! Location. Absolutely Show Stopper in heart of Million Dollar's Neighbourhood of Castlemore. This Gorgeous Semi-Detached is approx 1900 sq ft as per MPAC & comes with 3+1 Bedrooms & 4 Washrooms. One Bedroom Finished Basement with Sep Entrance. Additional Loft on the second floor can be used as an Office/Den. Open Concept Living & Dining with Sep Family Room. Premium Deep Lot. Spacious Sized Bedrooms.$$$ spent on upgrades including 9 ft Ceiling on Main, Electrical Light Fixtures, Double Door Entry, Hardwood Floor on main level and in the Hall Way of the Second Floor, Iron Pickets on Staircase, S/S appliances on Main Level, Concrete Walkway, Beautiful Deck in the Large Backyard & much more. No Side walk. Extended Driveway. Beautiful Modern Kitchen with Ample of Storage Cabinets. Convenient Home Entry through Garage. Don't Miss Out this beautiful Gem, Won't last long. Prime Location of Brampton/Vaughan Borders. Close to Airport, Brampton Civic Hospital, Highway 427/407,Gore Meadow Library, Places of Worship, Shopping Stores Fresh CO & Costco. Walking Distance to public transit, Park and school.
Property Details
Size
Parking
Build
Heating & Cooling
Utilities
Rooms
Living
19′11″ x 9′10″
Dining
19′11″ x 9′10″
Family
12′11″ x 10′2″
Breakfast
0′0″ x 0′0″
Kitchen
0′0″ x 0′0″
Prim Bdrm
16′4″ x 11′11″
Ownership Details
Ownership
Taxes
Source
Listing Brokerage
For Sale Nearby
Sold Nearby

- 1,500 - 2,000 Sq. Ft.
- 4
- 4

- 3
- 3

- 1,500 - 2,000 Sq. Ft.
- 5
- 4

- 6
- 4

- 1,500 - 2,000 Sq. Ft.
- 4
- 4

- 2,000 - 2,500 Sq. Ft.
- 4
- 3

- 7
- 4

- 2654 Sq. Ft.
- 6
- 5
Listing information provided in part by the Toronto Regional Real Estate Board for personal, non-commercial use by viewers of this site and may not be reproduced or redistributed. Copyright © TRREB. All rights reserved.
Information is deemed reliable but is not guaranteed accurate by TRREB®. The information provided herein must only be used by consumers that have a bona fide interest in the purchase, sale, or lease of real estate.







