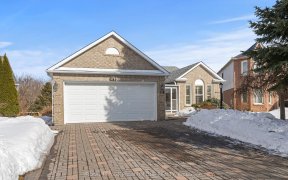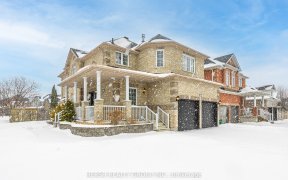
47 Laurelbank Crescent
Laurelbank Crescent, Keswick North, Georgina, ON, L4P 4H7



Exceptional Spacious Home 4 Bedrooms-Large Dining Room & Living Room And Bright Eat-In Kitchen With Walkout To Large Deck Perfect For Entertaining,Main Floor Laundry. Covered Pergola And Steps To Fenced Yard. Finished Basement With Walkout To Private Back Yard! All Elec. Light Fixtures, Ceiling Fans, Garage Door Opener, Central Vacuum &...
Exceptional Spacious Home 4 Bedrooms-Large Dining Room & Living Room And Bright Eat-In Kitchen With Walkout To Large Deck Perfect For Entertaining,Main Floor Laundry. Covered Pergola And Steps To Fenced Yard. Finished Basement With Walkout To Private Back Yard! All Elec. Light Fixtures, Ceiling Fans, Garage Door Opener, Central Vacuum & Att, Central Air, 2 Gas Fireplaces, Window Coverings, B/I Microwave Oven, Pergola. Pvc - Maintenance Free Garden Shed Included, Roof Shingles 2020
Property Details
Size
Parking
Build
Rooms
Living
39′4″ x 63′9″
Kitchen
34′5″ x 78′6″
Family
35′11″ x 54′1″
Br
55′3″ x 69′2″
2nd Br
48′7″ x 57′0″
3rd Br
36′10″ x 41′6″
Ownership Details
Ownership
Taxes
Source
Listing Brokerage
For Sale Nearby
Sold Nearby

- 1,500 - 2,000 Sq. Ft.
- 5
- 4

- 1,100 - 1,500 Sq. Ft.
- 5
- 3

- 5
- 4

- 2000 Sq. Ft.
- 3
- 3

- 4
- 3

- 1900 Sq. Ft.
- 3
- 3

- 3
- 4

- 4
- 4
Listing information provided in part by the Toronto Regional Real Estate Board for personal, non-commercial use by viewers of this site and may not be reproduced or redistributed. Copyright © TRREB. All rights reserved.
Information is deemed reliable but is not guaranteed accurate by TRREB®. The information provided herein must only be used by consumers that have a bona fide interest in the purchase, sale, or lease of real estate.







