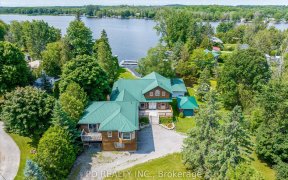


Time To Escape To The Lake! Located Under Two Hrs From The Gta In Fenelon Falls (Aka The Jewel Of The Kawartha) This Perfect Sized Four-Season Recreational Home Sits High On The Property-Overlooks Sturgeon Lake- Has 107 Feet Of Lakefront-A Rare Wetslip Boathouse & Gets South Facing Sun All Day! Situated In The Free-Flowing Water Area At...
Time To Escape To The Lake! Located Under Two Hrs From The Gta In Fenelon Falls (Aka The Jewel Of The Kawartha) This Perfect Sized Four-Season Recreational Home Sits High On The Property-Overlooks Sturgeon Lake- Has 107 Feet Of Lakefront-A Rare Wetslip Boathouse & Gets South Facing Sun All Day! Situated In The Free-Flowing Water Area At The Mouth Of The Lake, It's The Perfect Fishing Spot. Inside, The Upper Level Has 3 Roomy Sleeping Quarters, A Large Scaled Main Floor That Hosts A Sun Filled Kitchen With An Eat In Area & Overlooks The Lake. The Living Space Centers To A Cozy Fireplace And A Direct Walk Out To A Tiered Deck. The Lower Level Of The Cottage Has A Bonus Renovated Area That Can Be Used As A Rec/Games Room Or A Bedroom & An Additional Sitting Area. There Is Also The Convenience Of En-Suite Laundry. The 2nd Level Observation Deck On The Boathouse Presents Spectacular Lake Views & Sunrise/Sunsets, Sit Back Relax And Watch The Boat Traffic Go By In The Distance. Fridge (New), Stove W/Hood Range, Dishwasher, Laundry Washer/Dryer. Removable Dock. Water Filtration System. Awning, Additional Spray Foam Insulation In Lower Level . Updated Bath W/Jacuzzi Tub. Private But Close To Town Amenities & Marina
Property Details
Size
Parking
Rooms
Foyer
3′10″ x 5′4″
Living
19′2″ x 23′11″
Dining
19′2″ x 23′11″
Kitchen
9′11″ x 15′5″
Bathroom
Bathroom
Prim Bdrm
11′11″ x 12′0″
Ownership Details
Ownership
Taxes
Source
Listing Brokerage
For Sale Nearby
Sold Nearby

- 1,100 - 1,500 Sq. Ft.
- 3
- 1

- 4
- 2

- 3
- 3

- 2,000 - 2,500 Sq. Ft.
- 5
- 8

- 1,500 - 2,000 Sq. Ft.
- 5
- 3

- 2,000 - 2,500 Sq. Ft.
- 4
- 3

- 5
- 4

- 1,500 - 2,000 Sq. Ft.
- 4
- 3
Listing information provided in part by the Toronto Regional Real Estate Board for personal, non-commercial use by viewers of this site and may not be reproduced or redistributed. Copyright © TRREB. All rights reserved.
Information is deemed reliable but is not guaranteed accurate by TRREB®. The information provided herein must only be used by consumers that have a bona fide interest in the purchase, sale, or lease of real estate.








