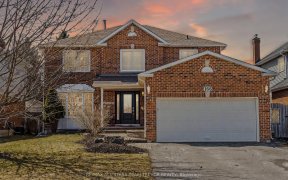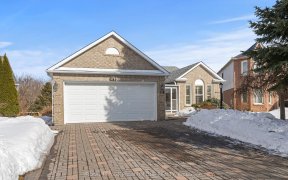


Great 3 Bdrm Family Home On A Quiet Street In The Desirable Neighbourhood Of "Keswick By The Lake". Features Include A Large Eat-In Kitchen With Lots Of Cupboard Space & Walkout To Sun Sheltered Gazebo/Deck, Fully Fenced Deep Yard W/Above Ground Pool, Finished Rec Room & 4th Bdrm On Lower Level. Steps To Arena/Rec Centre/Library, Park...
Great 3 Bdrm Family Home On A Quiet Street In The Desirable Neighbourhood Of "Keswick By The Lake". Features Include A Large Eat-In Kitchen With Lots Of Cupboard Space & Walkout To Sun Sheltered Gazebo/Deck, Fully Fenced Deep Yard W/Above Ground Pool, Finished Rec Room & 4th Bdrm On Lower Level. Steps To Arena/Rec Centre/Library, Park W/Splash Pad, School, & Public Transit. Close To Shopping & Amenities & Hwy 404 Close To Shopping, Amenities, And Hwy 404. Walking/Biking Distance To Lake Simcoe! Includes: Fridge, Stove, Dishwasher, Elfs, Window Coverings, Pool & Related Equipment, Garden Shed
Property Details
Size
Parking
Rooms
Living
10′11″ x 18′6″
Dining
10′11″ x 11′11″
Kitchen
12′11″ x 16′0″
Breakfast
12′11″ x 16′0″
Prim Bdrm
12′3″ x 15′5″
2nd Br
10′0″ x 13′3″
Ownership Details
Ownership
Taxes
Source
Listing Brokerage
For Sale Nearby
Sold Nearby

- 5
- 4

- 5
- 3

- 1,100 - 1,500 Sq. Ft.
- 4
- 3

- 3
- 2

- 1,500 - 2,000 Sq. Ft.
- 3
- 3

- 1,500 - 2,000 Sq. Ft.
- 5
- 4

- 3
- 2

- 3
- 3
Listing information provided in part by the Toronto Regional Real Estate Board for personal, non-commercial use by viewers of this site and may not be reproduced or redistributed. Copyright © TRREB. All rights reserved.
Information is deemed reliable but is not guaranteed accurate by TRREB®. The information provided herein must only be used by consumers that have a bona fide interest in the purchase, sale, or lease of real estate.








