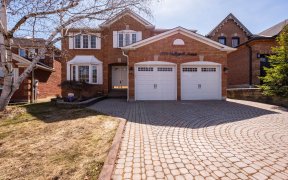


Well Maintained Family Home In A Charming Coveted Neighbourhood In Streetsville. 3 Level Side-Split With Lots Of Living Space. New Hardwood Floors On The Main & Upper Levels. Spacious Living Room W/ Large Windows, Den/Dining Room. Walkout To The Yard With Flagstone Surrounding The In-Ground Pool. New Kitchen Build In 2021/ California...
Well Maintained Family Home In A Charming Coveted Neighbourhood In Streetsville. 3 Level Side-Split With Lots Of Living Space. New Hardwood Floors On The Main & Upper Levels. Spacious Living Room W/ Large Windows, Den/Dining Room. Walkout To The Yard With Flagstone Surrounding The In-Ground Pool. New Kitchen Build In 2021/ California Shutters, Eat In Space & Side Entry Door To The Yard. 3 Great Sized Bedrooms & Full Semi Ensuite Bath On The 2nd Level. New Kitchen, New 3Pc Bathroom In The Basement, New Dishwasher, Washer, Dryer, Fridge. A Carpet Free Home. Great Location, Plenty Of Greenery
Property Details
Size
Parking
Build
Heating & Cooling
Utilities
Rooms
Living
12′9″ x 18′4″
Dining
10′2″ x 10′6″
Kitchen
8′4″ x 1007′2″
Breakfast
10′6″ x 11′1″
Prim Bdrm
10′10″ x 13′11″
2nd Br
11′1″ x 13′5″
Ownership Details
Ownership
Taxes
Source
Listing Brokerage
For Sale Nearby
Sold Nearby

- 3
- 2

- 2,000 - 2,500 Sq. Ft.
- 5
- 2

- 1,400 - 1,599 Sq. Ft.
- 3
- 2

- 5
- 3

- 3
- 3

- 3
- 2

- 1,400 - 1,599 Sq. Ft.
- 3
- 3

- 1,400 - 1,599 Sq. Ft.
- 3
- 2
Listing information provided in part by the Toronto Regional Real Estate Board for personal, non-commercial use by viewers of this site and may not be reproduced or redistributed. Copyright © TRREB. All rights reserved.
Information is deemed reliable but is not guaranteed accurate by TRREB®. The information provided herein must only be used by consumers that have a bona fide interest in the purchase, sale, or lease of real estate.








