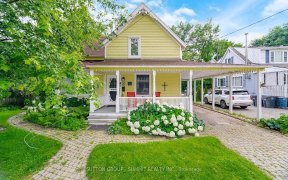


47 John St South Is The Crown Jewel Of Locations In The Port Credit Heritage District. One Of A Kind Custom Built Bungalow Within Steps Of The Lake, Credit River, Jc Saddington Park, Waterfront Trail, Pc Yacht Club, Fabulous Dining & Quaint Shops. Private Outdoor Oasis With Breathtaking Gardens, Mature Trees & A Cool Lake Breeze. Over...
47 John St South Is The Crown Jewel Of Locations In The Port Credit Heritage District. One Of A Kind Custom Built Bungalow Within Steps Of The Lake, Credit River, Jc Saddington Park, Waterfront Trail, Pc Yacht Club, Fabulous Dining & Quaint Shops. Private Outdoor Oasis With Breathtaking Gardens, Mature Trees & A Cool Lake Breeze. Over 2200 Sq Ft Of Functional Living Space. The Home's Interior Design Is Flawless & Captivating. Spectacular Southern Views. Lower Level Is Finished To Perfection With Cozy Family Room, Bedroom, 3Pc Bath, Gym & Personal Recording Studio. Double Garage. 100 Ft Wide Lot. 12 Min Walk To Go Train. 15 Min To Toronto. Home Has Been Owned By The Same Family For 40+ Yrs!
Property Details
Size
Parking
Build
Rooms
Living
12′11″ x 15′1″
Dining
9′10″ x 10′4″
Kitchen
11′8″ x 11′10″
Prim Bdrm
10′11″ x 14′2″
2nd Br
10′9″ x 11′10″
Bathroom
4′11″ x 6′6″
Ownership Details
Ownership
Taxes
Source
Listing Brokerage
For Sale Nearby
Sold Nearby

- 4
- 4

- 1,500 - 2,000 Sq. Ft.
- 3
- 2

- 3
- 1

- 3,000 - 3,500 Sq. Ft.
- 4
- 4

- 3,000 - 3,500 Sq. Ft.
- 3
- 4

- 1
- 1

- 3
- 3

- 2,000 - 2,500 Sq. Ft.
- 4
- 2
Listing information provided in part by the Toronto Regional Real Estate Board for personal, non-commercial use by viewers of this site and may not be reproduced or redistributed. Copyright © TRREB. All rights reserved.
Information is deemed reliable but is not guaranteed accurate by TRREB®. The information provided herein must only be used by consumers that have a bona fide interest in the purchase, sale, or lease of real estate.








